Amenities |

|
ADA Compliant
ADA Compliant homes incorporate many features that make living in a home much easier for those who have physical challenges. These plans use universal design principles to make them user-friendly for all ages.
|
|
|

|
Atrium Home Plans
Homes with atriums enjoy a space that is at least one-story tall and have skylights and glass on one side. An atrium will add an open and airy feel to the interior of a home.
|
|
|
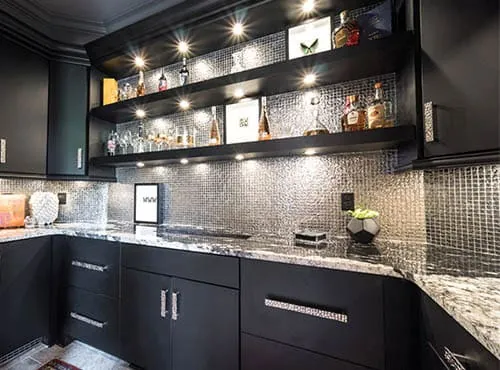
|
Bar
Having a bar or wet bar in your home design may be the perfect fit if entertaining is a favorite pastime. Often located near the great room, game room or an outdoor living area, this will be a favorite spot for homeowners to unwind.
|
|
|
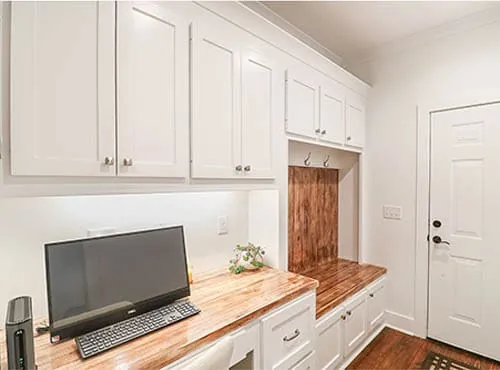
|
Computer Area
Whether it’s near the kitchen, or is located on the second floor, a computer area will be a popular spot and a home must-have especially if you have a home office or have students in the family.
|
|
|
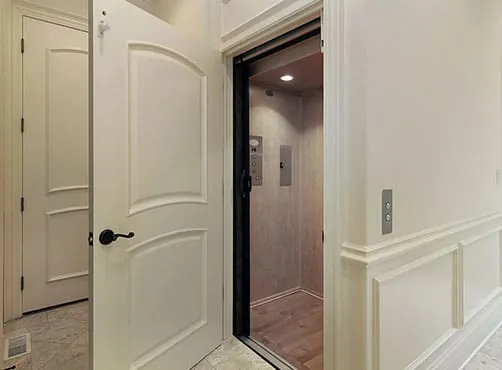
|
Elevator
Often considered useful for those with disabilities, a home elevator is also a luxury that will make life and household chores more tolerable. As homes continue to be built taller on smaller lots, elevators will be a necessity.
|
|
|
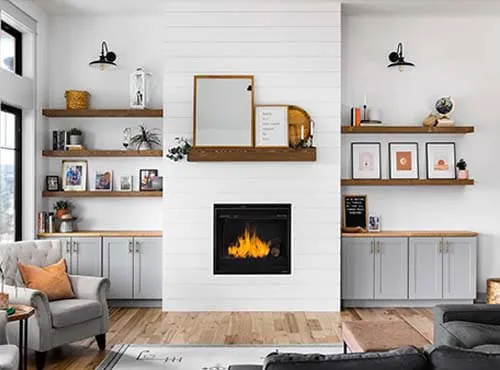
|
Fireplace
Often the focal point of a room, a fireplace continues to be a feature that homeowners refuse to live without. Whether it’s for heating purposes or a cozy ambiance, fireplaces will always be a mainstay in a home today.
|
|
|
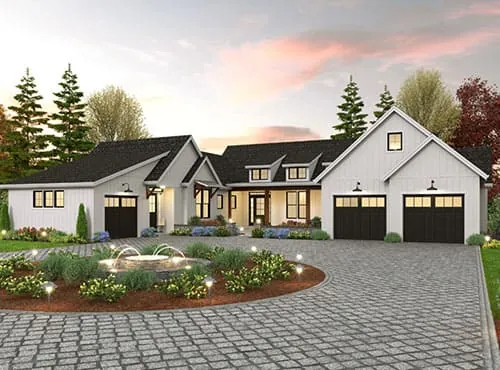
|
Guest House
A guest house is the perfect solution to frequent visitors, older children or elderly parents. It provides a private space, either simple or luxurious and maintains a quiet household.
|
|
|
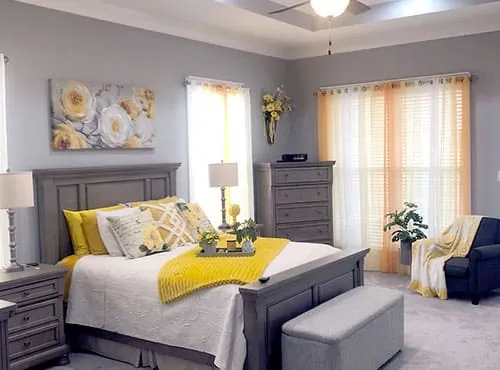
|
In-Law Suites or Guest Rooms
An in-law suite or guest room is a great option for those who have a parent or even an older child who would prefer private accommodations. This suite arrangement is usually a private bedroom and bath away from the other bedrooms.
|
|
|
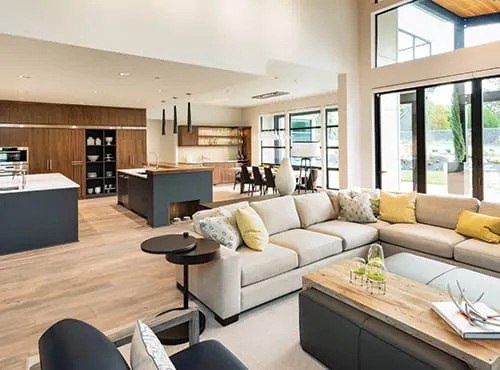
|
Open Floor Plans
This home with an open floor plan creates an interior with great function and a feeling that the space is larger than its true size.
|
|
|
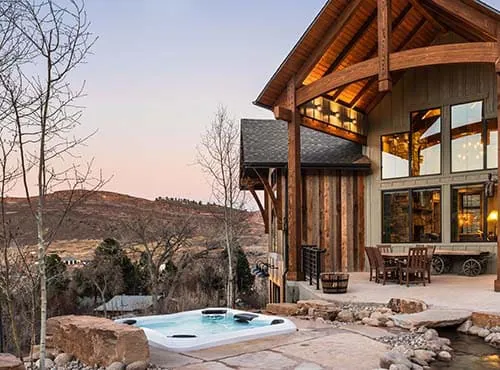
|
Sauna and/or Hot Tub
Sauna and hot tubs are terrific amenities that offer a tranquil place within your home for relaxation. Hot tubs are usually outdoors, and saunas are usually enclosed.
|
|
|
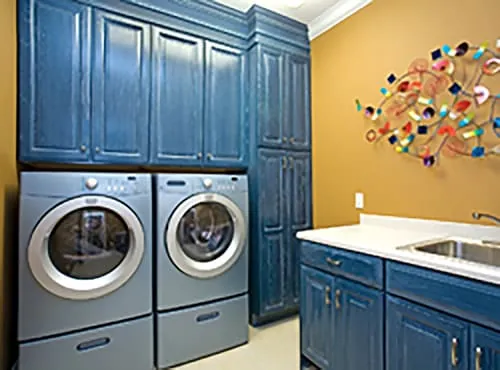
|
Second Floor Laundry
If you have a busy family, then a second floor laundry location may be the perfect solution for keeping laundry day less of a chore. These house designs offer great second floor laundry locations.
|
|
|
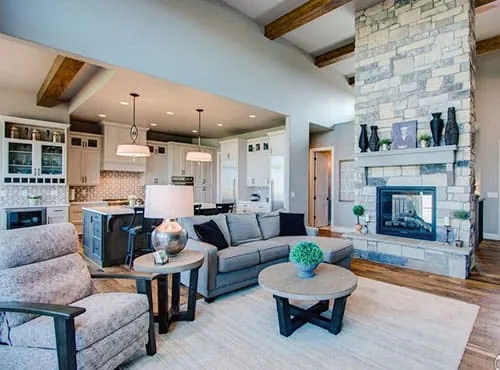
|
See-Through Fireplace
Designed for enjoyment by two rooms, a see-through fireplace is a great way to add style to the interior of your home while creating a cozy atmosphere.
|
|
|
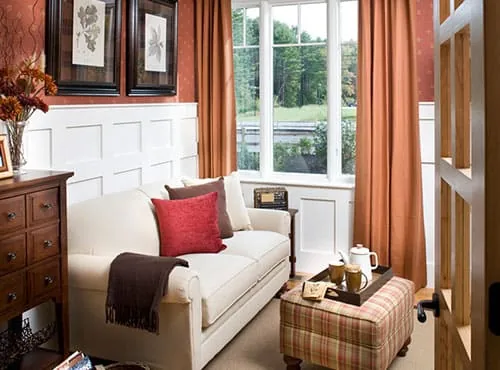
|
Sitting Area
A relaxing sitting area may be just the feature you are looking for in a new home. Whether located off the master bedroom or quietly tucked around a corner, a quiet and relaxing spot away from noise will always be welcomed.
|
|
|
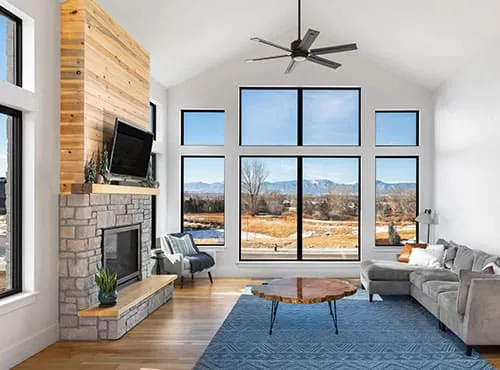
|
Vaulted and/or Volume Ceiling
Vaulted and volume ceilings will create an open and airy atmosphere in a home. To maximize a home’s space and give it a more spacious feeling, try building a home with a vaulted or volume ceiling.
|
|
|
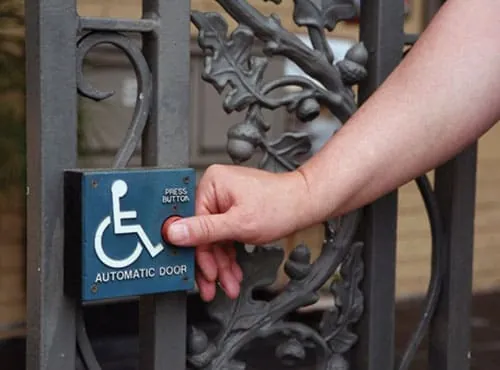
|
Wheelchair / Handicap Accessible
Homes that are wheelchair accessible incorporate universal design techniques that make a floor plan much more open and comfortable. It also includes considerations with counter heights and door widths for optimal ease of movement throughout.
|
|
|
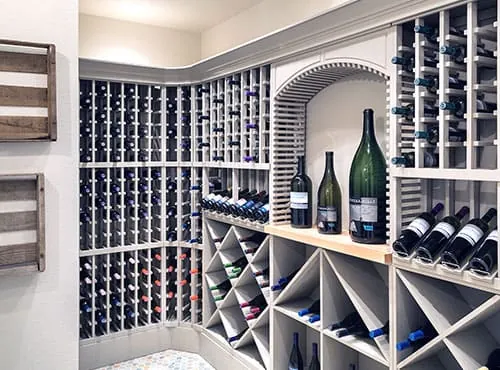
|
Wine Cellar
If you’re enthusiastic about wine tasting and collecting, then why not build a home with a wine cellar? This terrific addition will offer a dedicated spot for all those fantastic gatherings and tastings in the perfect conditions.
|
|
Construction Type |
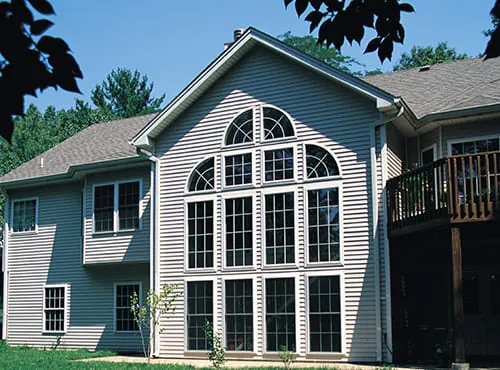
|
Atrium Ranch
This popular style has the rear wall of the home lined in windows for an open and airy floor plan. If you want family-friendly open living, then select an atrium ranch home plan.
|
|
|
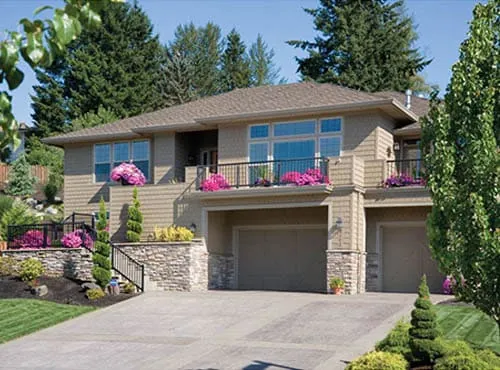
|
Bi-Level
Also known as a split-level home, a bi-level home has two levels with the front entry opening to a landing that has stairs going both up and down to the two different levels.
|
|
|
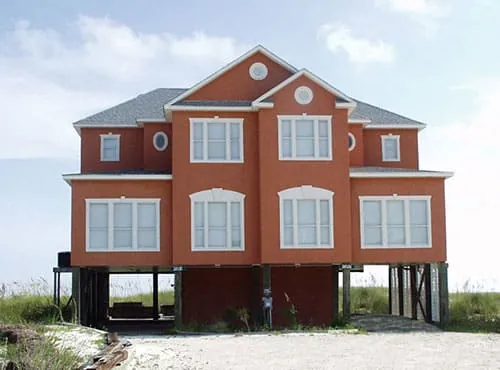
|
Duplex Plans
A duplex is a type of multi-family house plan that features two separates units that share one wall.
|
|
|
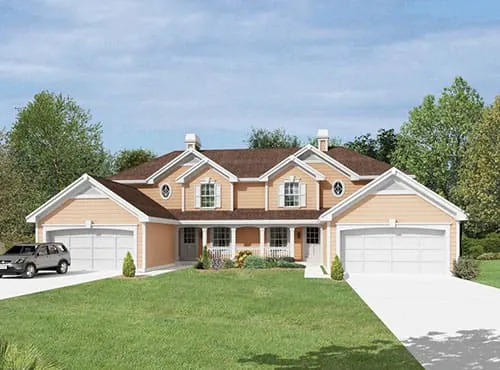
|
Multi-Family
A multi-family plan has two or more units that are connected forming the structure. This is an ideal option for those looking for homes with in-law suites.
|
|
|
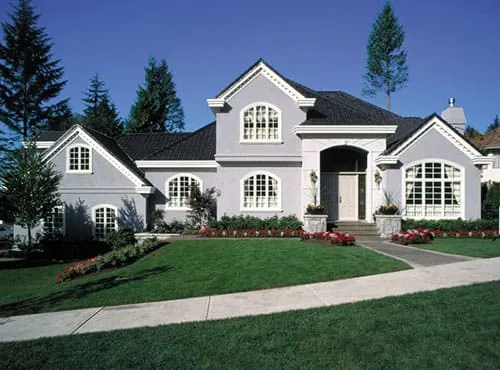
|
Multi-Level
A multi-level home has more than one level of living spaces and can include ranch style homes with finished lower levels.
|
|
|
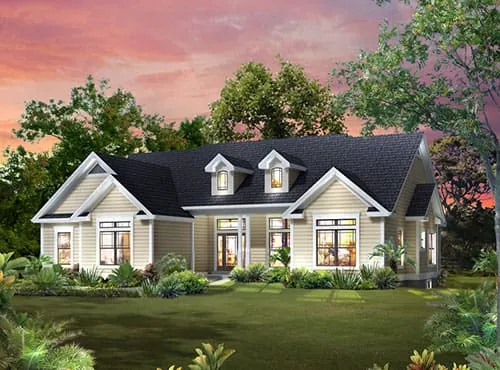
|
One-Story
Still one of the most popular home styles today, a one-story home has all living areas on the same floor making it truly convenient to all types of homeowners.
|
|
|
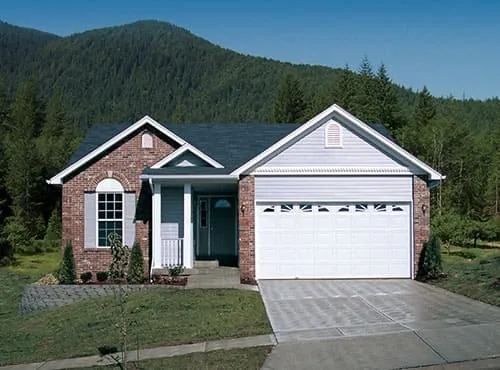
|
Small House Plans
Small homes are homes with 2,200 square feet or less of living space. Gaining popularity, these homes often feature efficient floor plans, clever storage ideas and stylish curb appeal.
|
|
|
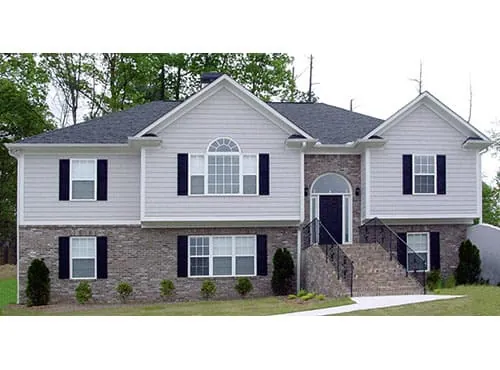
|
Split-Level
A split-level can also be called a bi-level home design. This type of home features two floors with a landing located at the front entrance. When entering the home, you can either go up to living spaces or down to additional living areas.
|
|
|
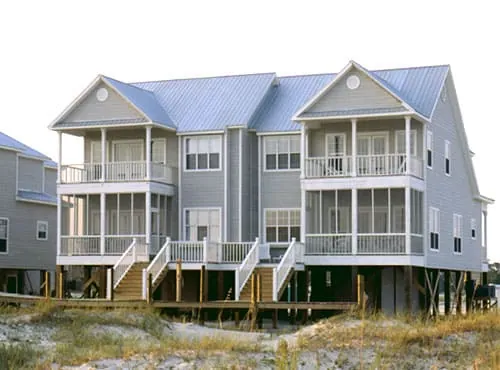
|
Townhouse Plans
A townhouse is a multi-story structure that has two or more dwellings. They are often designed to mirror the look of an area that has residential homes.
|
|
|
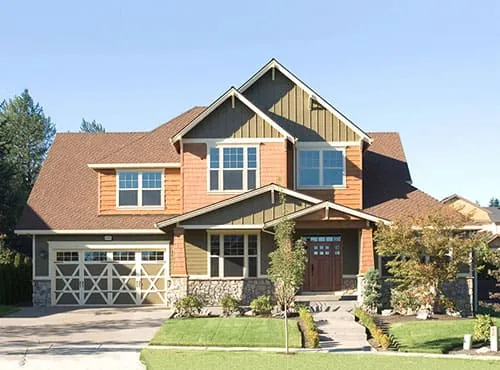
|
Two-Story
A two-story home has two different floors of living areas and includes homes with 1 ½ stories and ranch homes with finished lower levels.
|
|
Foundations |
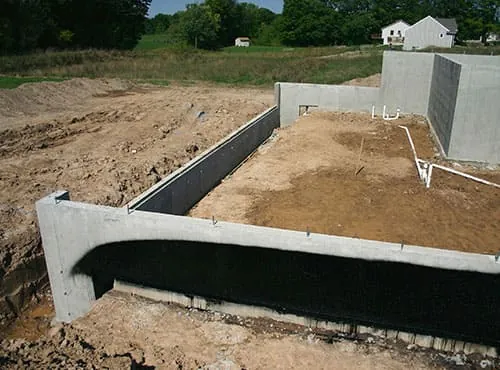
|
Basement
A basement is the lowest substructure of a home and almost always is completely underground. It can be finished creating great extra living space.
|
|
|
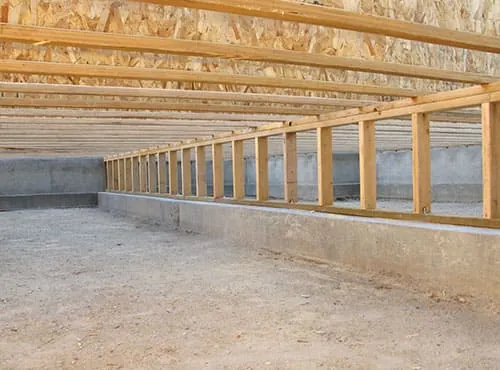
|
Crawl Space
A crawl space foundation is a great option if you live in a damp or termite prone region of the country because it gets the house up off the ground. They are also much less expensive than a basement foundation.
|
|
|
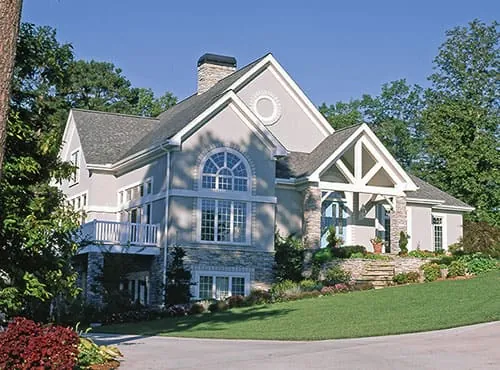
|
Daylight Basement
A daylight basement, or walk-out basement foundation has direct access from the outdoors into the basement. It can be finished or unfinished and works well on sloping lots.
|
|
|
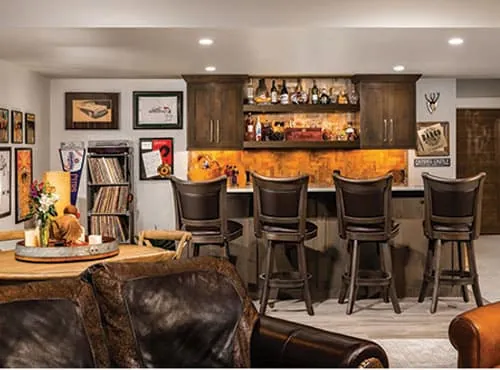
|
Finished Basement
Expand your living space in your home when you decide to add a finished basement. It is the perfect way to add extra bedroom space, areas for entertaining or a home theater room.
|
|
|
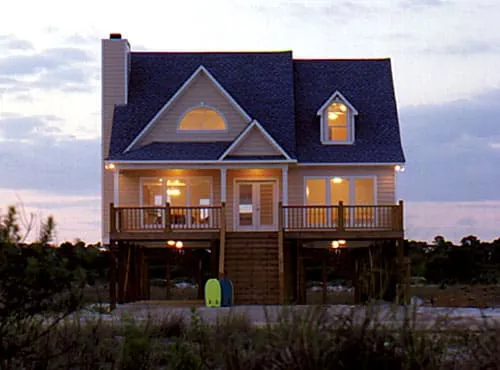
|
Pier
Cabin plans and cottage house designs are smaller dwellings with 1-1 1/2 stories. This style of home is often used for weekend or summer getaways and has a relaxed, casual feel.
|
|
|
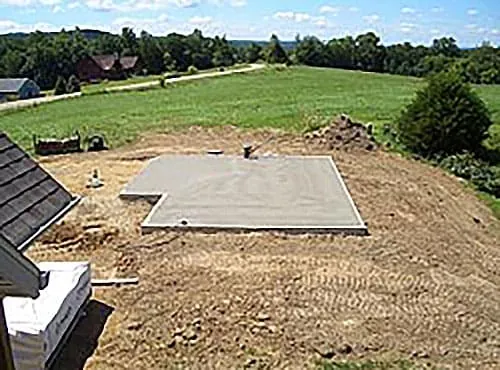
|
Slab
Besides being very inexpensive, a slab foundation is the easiest type of foundation to build. It is the ideal type of foundation for level building sites and works very well in warmer climates.
|
|
|
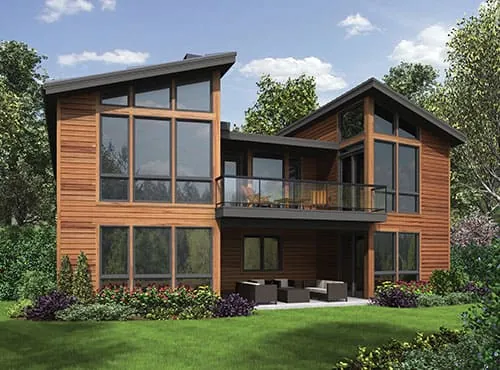
|
Walk-Out Basement
A walk-out basement is also referred to as a daylight basement foundation because it has direct access to the outdoors from the basement. It is also perfect for finishing into useable living space and is great for a sloping lot.
|
|
Garages |
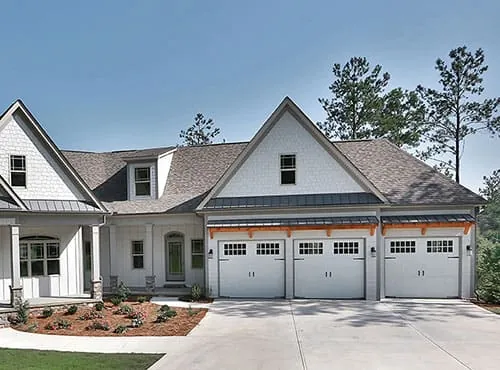
|
3+ Car Garages
Three-car garages and larger have become a very popular choice. Homeowners with plenty of gardening equipment, multiple cars, recreational vehicles or even a boat will find they can easily fill a larger sized garage.
|
|
|
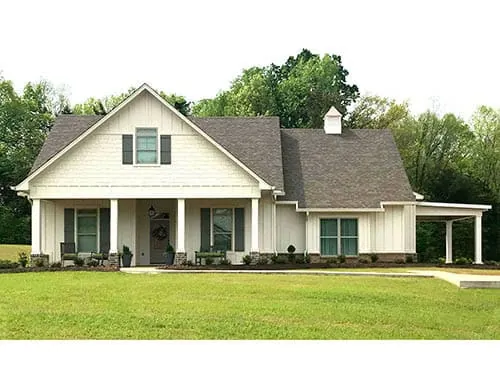
|
Carport
A carport is a structure that protects vehicles and commonly has two walls. It is either attached or detached from a home and is an inexpensive way of offering a shelter from the elements for your car.
|
|
|
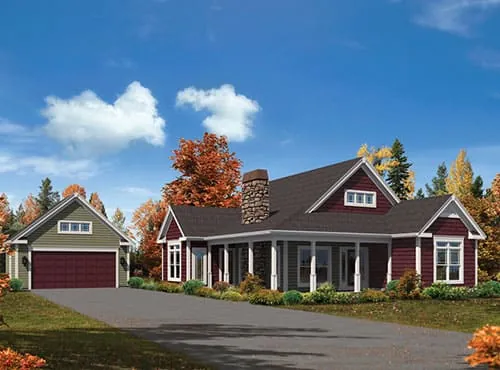
|
Detached Garages
A detached garage is freestanding and does not connect to the home. It can be built in a variety of sizes and styles and sometimes is the best option because of lot size.
|
|
|
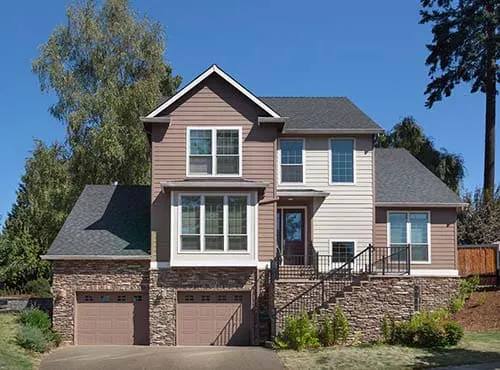
|
Drive Under Garage
A drive under garage is located at the basement level of a home, which is under the main floor. Homes with pier foundations can also have drive under garages because the home is built on stilts and the garage is underneath.
|
|
|
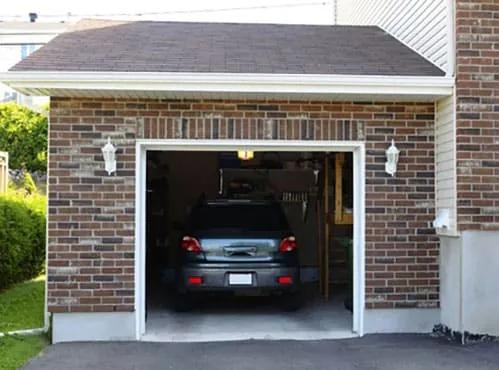
|
One-Car
A one-car garage is considered a small garage that holds only one vehicle. It can either be detached or attached and may be a great option if you have a smaller or narrow lot.
|
|
|
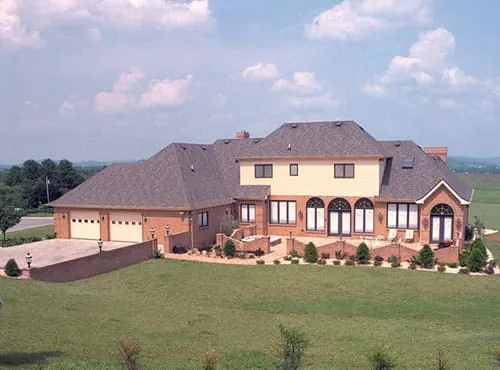
|
Rear-Entry
A rear entry garage is the perfect style for a corner lot, large lot or a lot with alley access. It also provides attractive curb appeal for the front of a home because there is no garage doors visible.
|
|
|
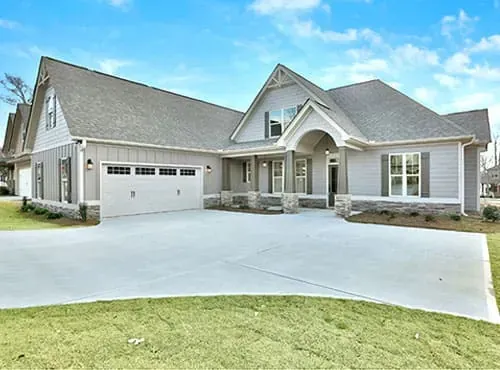
|
Side-Entry
This home enjoys a quaint breakfast nook perfect for casual dining often located adjacent to the kitchen for ease with mealtimes.
|
|
|
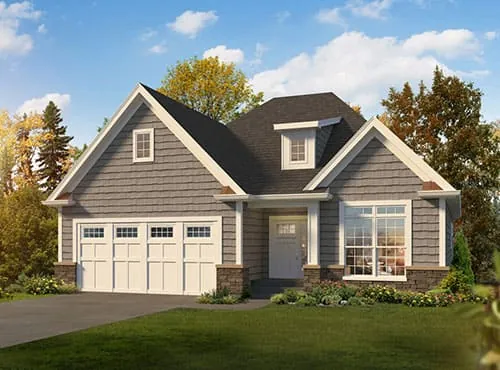
|
Two-Car Garage House Plans
A two-car garage is considered the most standard size and can be attached or detached from a home. Typically, 400 square feet in size, or 20’ x 20’, this size garage will give you plenty of space.
|
|
|
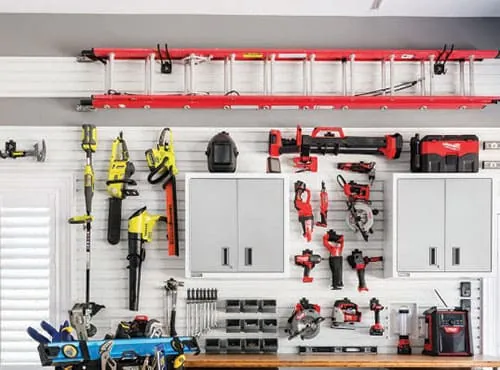
|
Workshop
Having a garage that includes a workshop is a dream come true for the do-it-yourselfer. Imagine the perfect place to complete home improvement projects that keeps all your tools organized and neat and features plenty of workspace.
|
|
Interior |
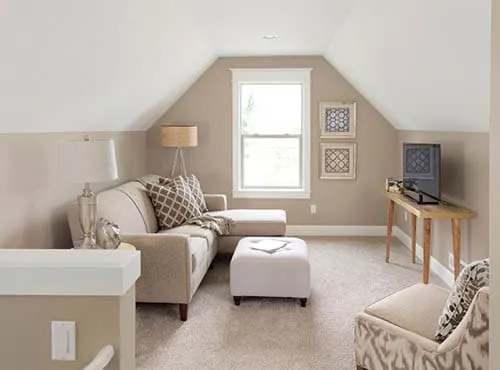
|
Bonus Room
A bonus room is an extra room that has not been designated for a specific purpose on the floor plan. Selecting a house plan with a bonus room is a great choice if you want versatility with your home in the future.
|
|
|
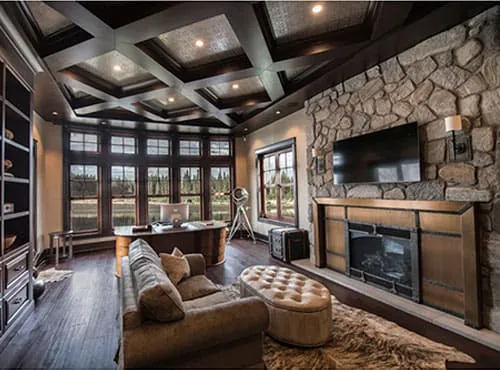
|
Den and/or Library
A home plan with a den or library is a great choice because it allows the homeowners to have a space that can be used for a home office. A den/library is typically found on the first floor and located in a private place within the home.
|
|
|
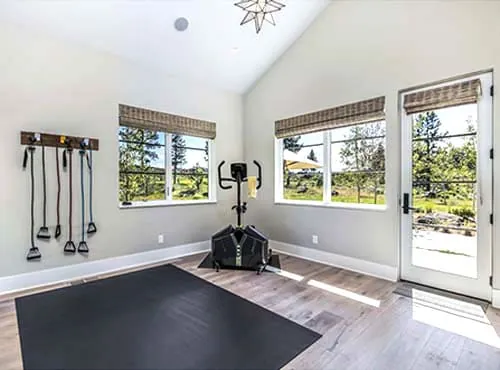
|
Exercise Room
For those too busy to make it to the gym each day, select a house plan that has an exercise room and soon you will find you and your family will be living a healthier lifestyle with this great convenient addition to your home design.
|
|
|
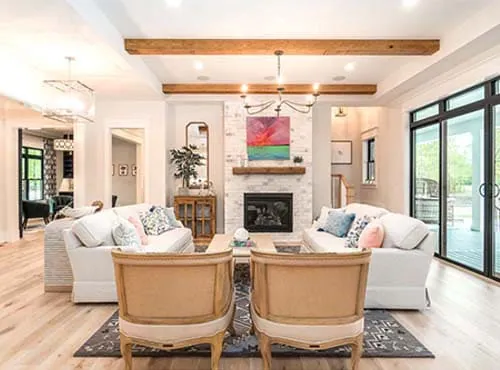
|
Family Room
A family room is considered an informal area for everyday living or entertaining within a home. Often seen in floor plans when there is both a formal living room and dining room, it is a space where a homeowner will spend most of their time.
|
|
|
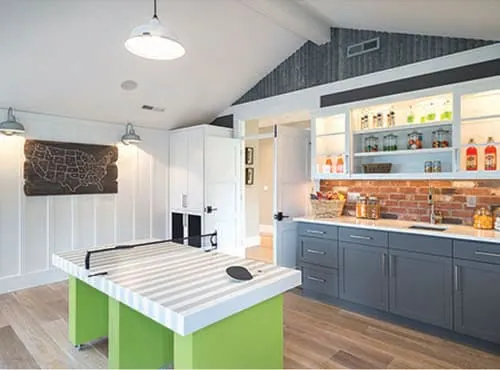
|
Game/Recreation/Billiard Room
Selecting a home plan with a game, recreation or billiard room will no doubt give your home a special place ideal for entertaining that is filled with countless hours of fun whether its movie watching, billiards or video games.
|
|
|
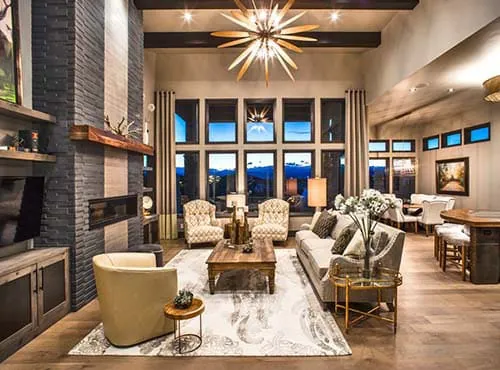
|
Great Room
A great room offers an open living space that typically has tall ceilings and is located just steps away from the kitchen and dining area. It is an open area that offers casual and formal entertaining possibilities.
|
|
|
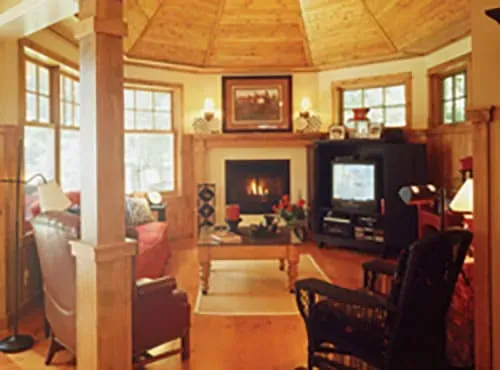
|
Hearth Room
A hearth room is not only a popular trend in home design, but also a great addition in a floor plan because it offers a casual and relaxed space near the kitchen with a fireplace as its focal point.
|
|
|
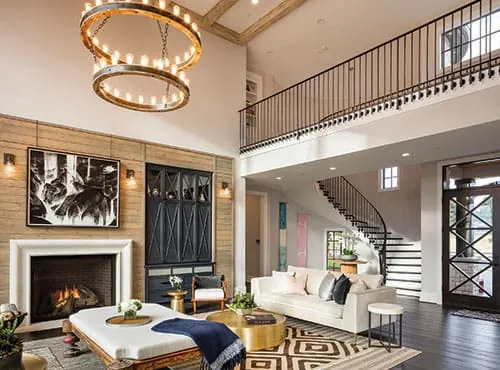
|
Indoor Balcony
An indoor balcony is a structure on an upper floor that projects out over the floor below. Often seen when a home has a two-story great room, an indoor balcony offers great views to the living areas below.
|
|
|
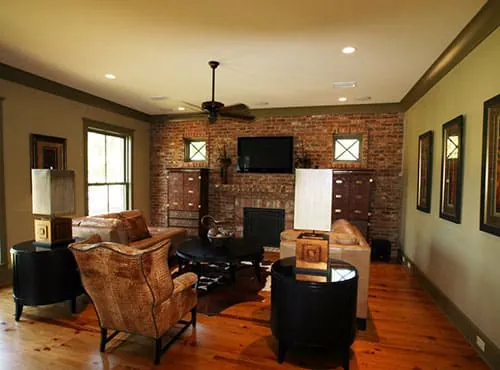
|
Keeping Room
Similar to a hearth room, a keeping room is a casual living space usually located within steps of the kitchen. It may or may not include a fireplace.
|
|
|
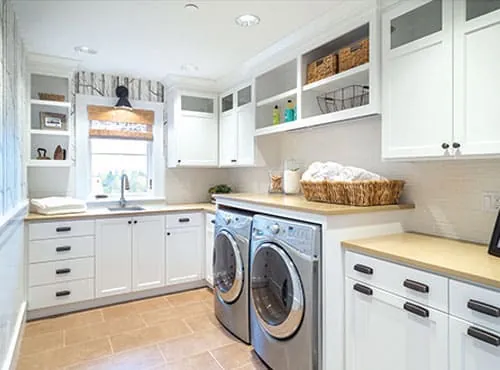
|
Laundry and/or Utility Room
A laundry or utility room is a space within the home designated for a washing machine and dryer. It often connects the home to the garage making it ideal for coats, school bags and other items that leave with family members each day.
|
|
|
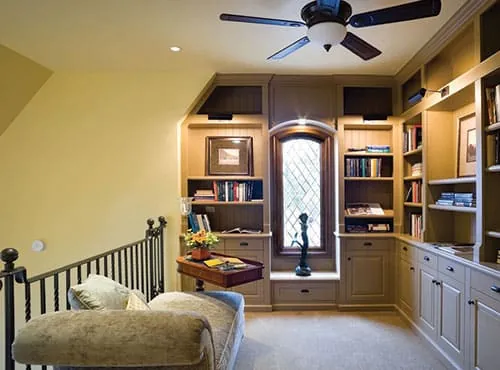
|
Loft
A loft is an open space on the second floor or attic that overlooks the living spaces below. It can make a great children’s playroom, home office space or guest space too.
|
|
|
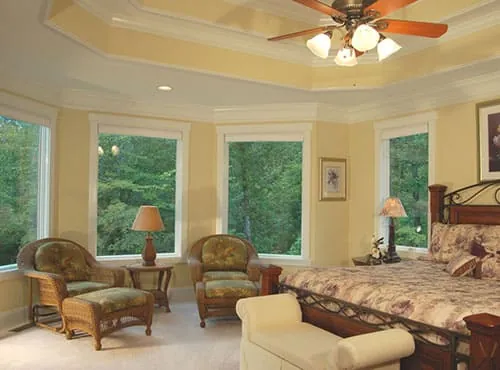
|
Main Level Master Bedroom
More and more homeowners want the master bedroom near the main living spaces so they are in close proximity to all the spaces they access each day. This bedroom location does just that.
|
|
|
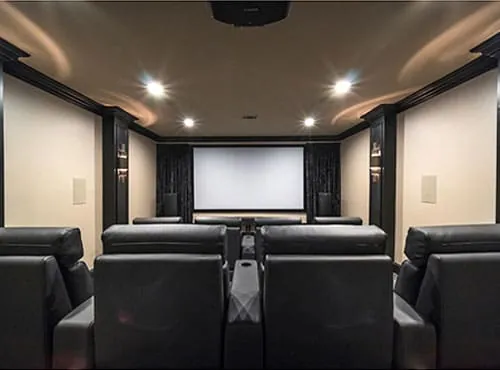
|
Media Room/Home Theater
Once you watch a television show or movie in a media room or home theater you will never want it any other way again. These spaces are equipped with state-of-the-art sound and visual equipment, comfy furniture and other fun features.
|
|
|

|
Mud Room
Mud rooms are usually located near the garage or rear entrance and serve as an area to remove boots, shoes, jackets and backpacks before entering the home. It includes storage for these items and is often combined with the laundry facilities.
|
|
|
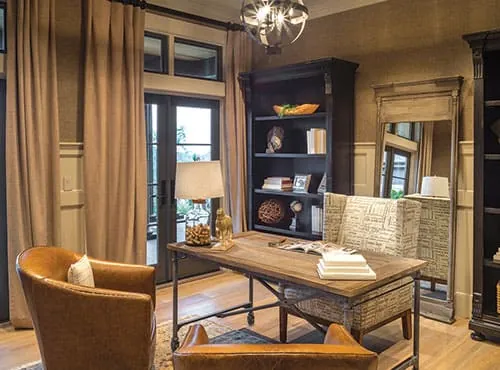
|
Office and/or Study
Also referred to as a den or library, an office or study is a private room typically located off the main foyer that provides a secluded space when working from home.
|
|
|
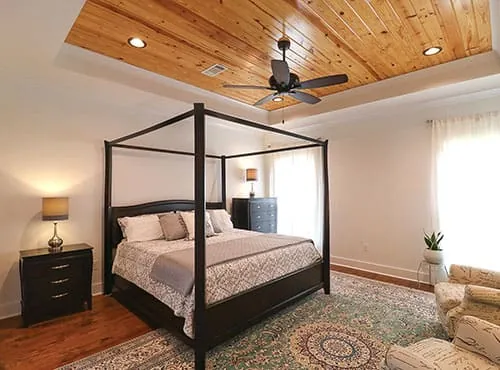
|
Split Bedrooms
Split bedrooms means the master bedroom is on the opposite side of the home from the secondary bedrooms. This affords privacy for the homeowners and is a popular layout in ranch home plans.
|
|
|
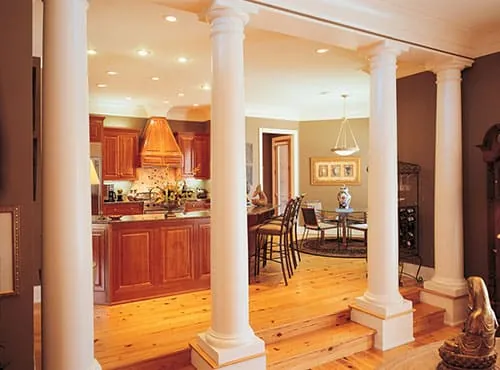
|
Sunken Room
A sunken room adds tremendous drama to the interior of a home and divides the interior spaces without compromising an open feel.
|
|
|
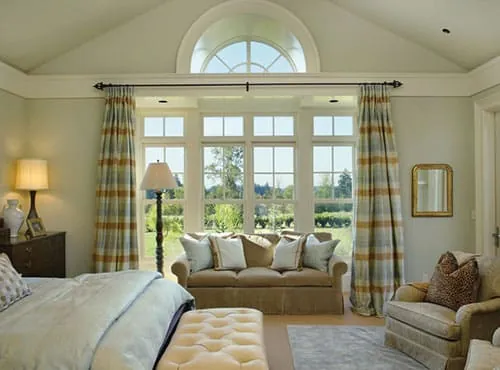
|
Two Master Suites
Homes that include two larger bedrooms with their own private bath and privacy can be considered home designs with two master bedroom suites. This is a great option for adult children or in-laws.
|
|
|
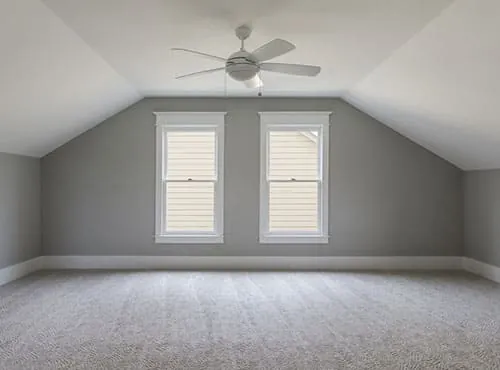
|
Unfinished Rooms
An unfinished room, or bonus room is an extra room that has no specific purpose on a home’s floor plan. Selecting a home with an unfinished room is a great idea if you need flexibility with your home in the future.
|
|
Kitchen |
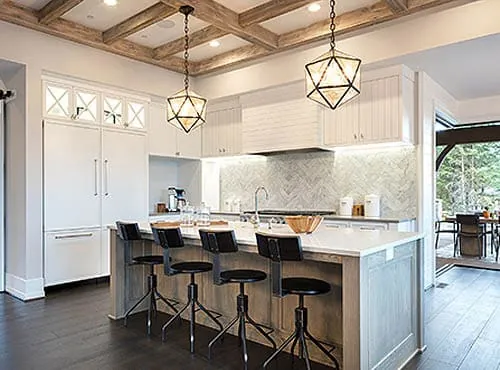
|
Breakfast Bar
A breakfast bar, or eating bar refers to a counterspace located in the kitchen used for casual dining. It also becomes a popular spot for homework assignments, morning coffee and other tasks.
|
|
|
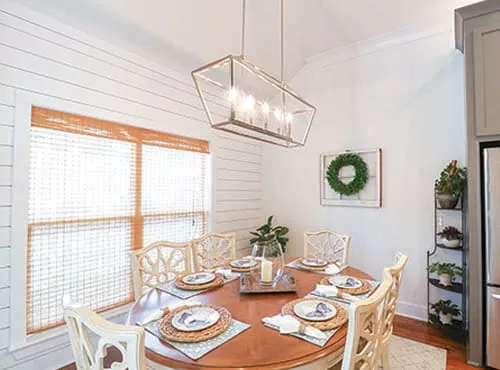
|
Breakfast Nook
This home enjoys a quaint breakfast nook perfect for casual dining often located adjacent to the kitchen for ease with mealtimes.
|
|
|
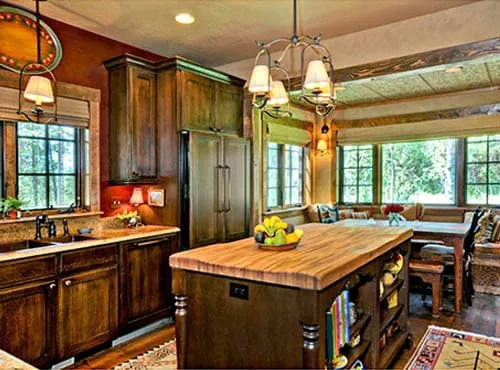
|
Country Kitchen
A country kitchen is an oversized kitchen with plenty of work and dining spaces. It is a kitchen that will quickly become the “center” of the home and provides an inviting gathering place.
|
|
|
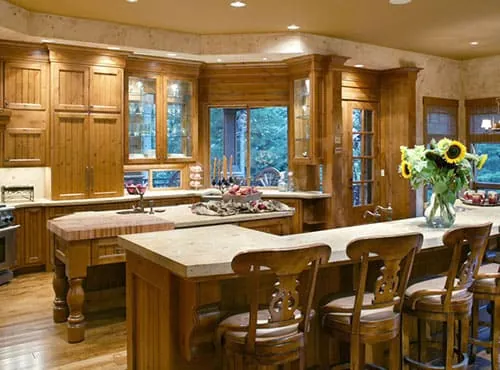
|
Eating Bar
An eating bar is also referred to as a breakfast bar and is a counterspace located in the kitchen used for casual dining. It is also a popular place for school projects, a quick lunch, and other daily tasks.
|
|
|
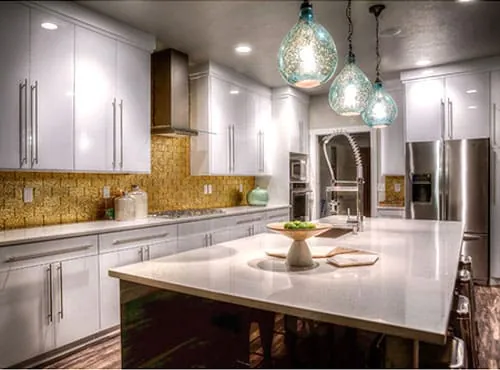
|
Island
An island is a centered countertop in the kitchen that can offer additional workspace, an extra sink, a stovetop and often an eating or breakfast bar. It also provides a place for additional storage, which is always a welcomed amenity.
|
|
|
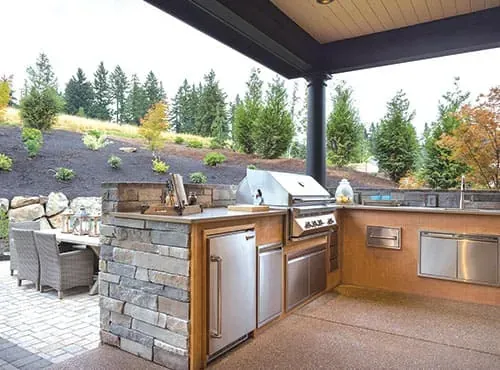
|
Outdoor Kitchen
Gaining popularity, an outdoor kitchen is ideal in many climates and allows dining and cooking to be performed in the great outdoors. These kitchens can be simple with just a grill and sink or elaborate featuring refrigerators and pizza ovens.
|
|
|
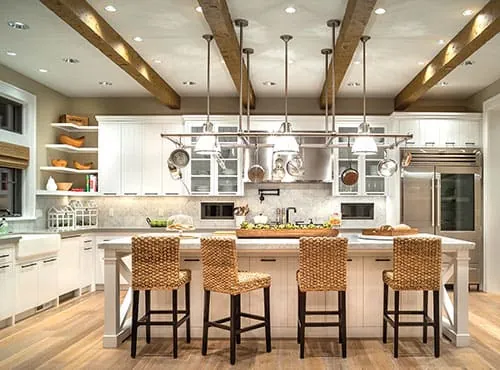
|
Ultimate Kitchen Floor Plan
Filled with every amenity, ultimate kitchen floor plans combine many great amenities to create a truly unforgettable kitchen. From great storage options to islands and breakfast bars, these kitchens have it all.
|
|
|
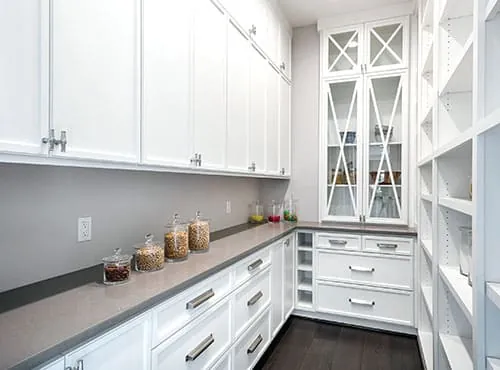
|
Walk-In Pantry
Selecting a home plan with a walk-in pantry in the kitchen will make life much easier for the chef of the family. Offering abundant storage and great organization, meals will be a breeze with this added amenity.
|
|
Lot Conditions |
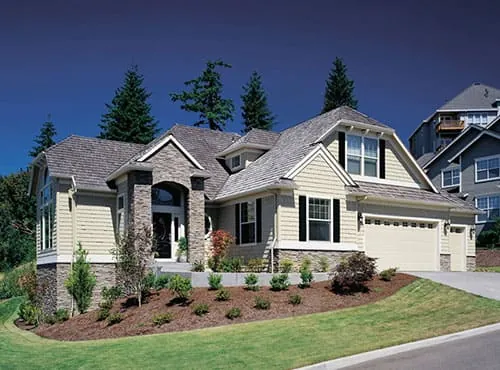
|
Deep Lot
A deep lot can often be a narrow lot, but not always. It affords the opportunity to build a home with a nice depth and still have a nice-sized front and backyard.
|
|
|
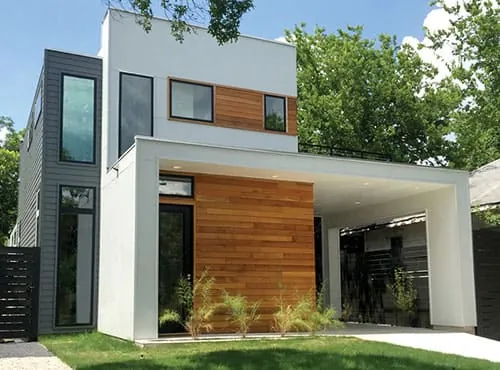
|
Narrow Lot
Narrow lots are becoming very popular. These lots are usually 40’ or less in width, yet they still allow a stylish, well-designed home design to be built. For extra space, homeowners often build “up”.
|
|
|
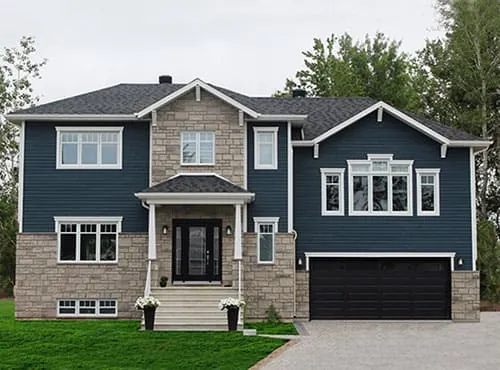
|
Shallow Lot
A shallow lot is often a wide lot, but it is not nearly as deep. So, the ideal home style for this lot size would be a sprawling ranch. This lot style is perfect for a rear or side entry garage.
|
|
|
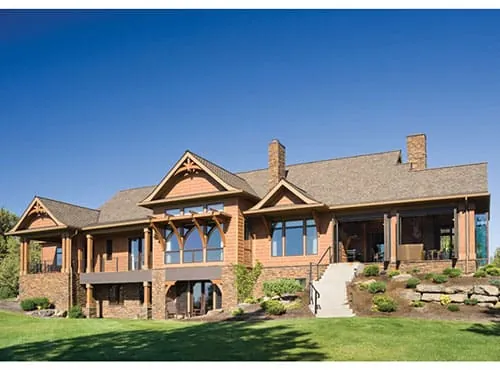
|
Sloping and/or Hillside Lot
If you have a sloping or hillside lot, then you have the perfect opportunity to enjoy a walk-out or daylight basement. Homes built on a sloping lot can take perfect advantage of this lot condition with a drive under garage too.
|
|
|
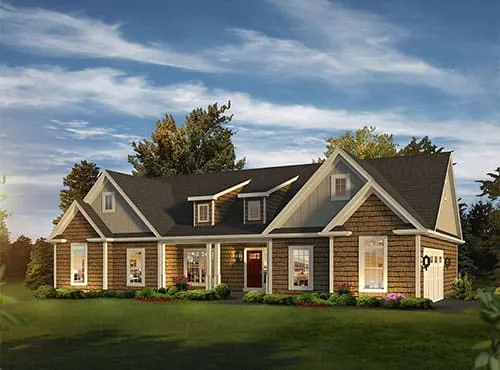
|
Wide Lot
A wide lot can handle many sizes of house plans. If the lot is wide, but not deep, a sprawling ranch can be ideal. If it’s wide and deep, the possibilities are endless!
|
|
|
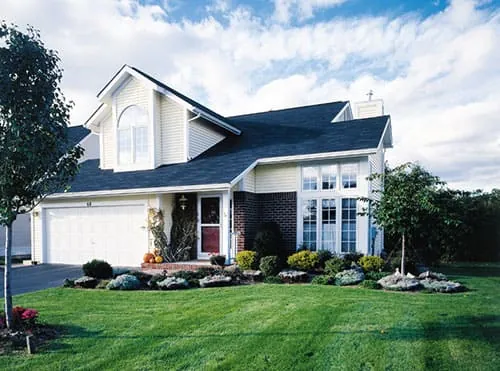
|
Zero Lot Line
Zero lot line means one wall of the home is actually on the property’s boundary. If your lot size is small, this can increase the amount of side yard space on one side and provide the homeowner with additional useable outdoor living space.
|
|
Outdoor |
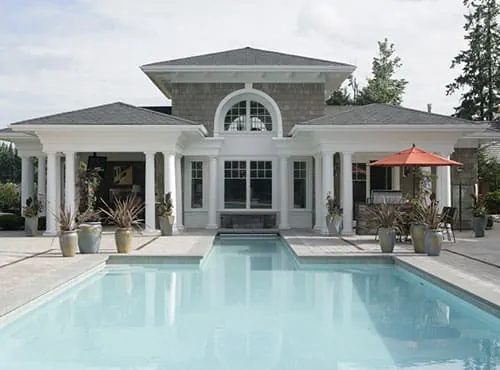
|
Cabana
If you select a home featuring a cabana, chances are, you are looking to enjoy your outdoor living space to the fullest. Often placed near a swimming pool or whirlpool spa, a cabana offers function and fun right in your own backyard.
|
|
|
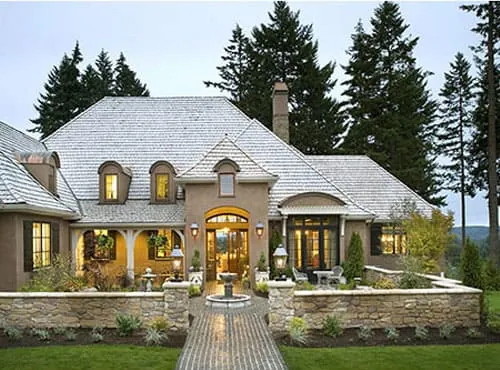
|
Courtyard
Selecting a house plan with a courtyard is a great option if you enjoy outdoor living space with added privacy. A courtyard is the perfect extension of living space that is both private and secure.
|
|
|
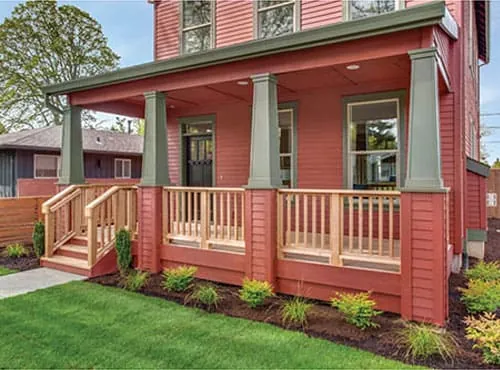
|
Covered Front Porch
Besides creating a sheltered entrance for guests, a covered front porch is a timeless American feature that creates a place for neighbors and friends to socialize outdoors all throughout the year.
|
|
|
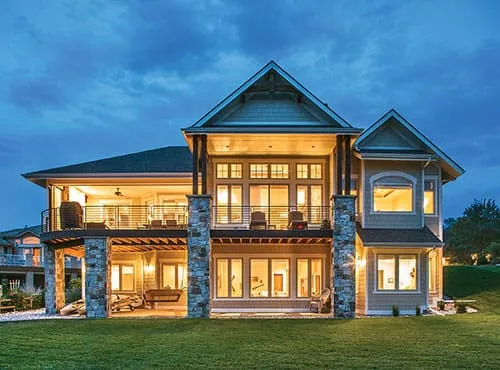
|
Outdoor Balcony
An outdoor balcony is a projection that extends out from the exterior wall of the home. It can be in the front or back of the home and provide a great outdoor living escape from second floor bedrooms or other upper level spaces.
|
|
|
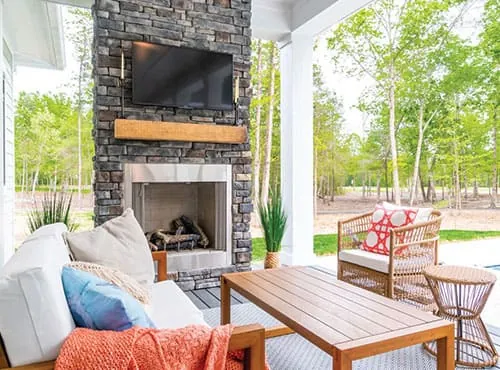
|
Outdoor Fireplace
If you select a home design with an outdoor fireplace, you will be sure to spend countless nights cozied up by the fire in your backyard. It will extend your outdoor living space into the colder months while offering a great place for entertaining.
|
|
|
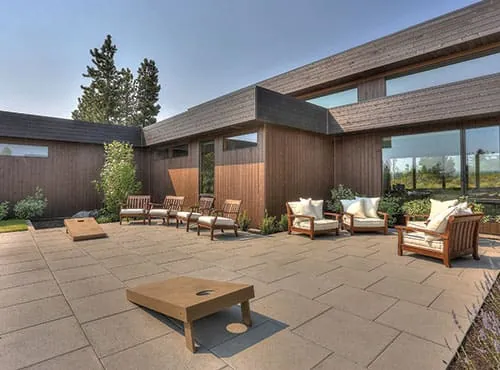
|
Patio, Veranda or Terrace
Although a patio, veranda and terrace are all slightly different than one another, they have one thing in common; they are a welcomed area attached to the home perfect for enjoying the outdoors.
|
|
|
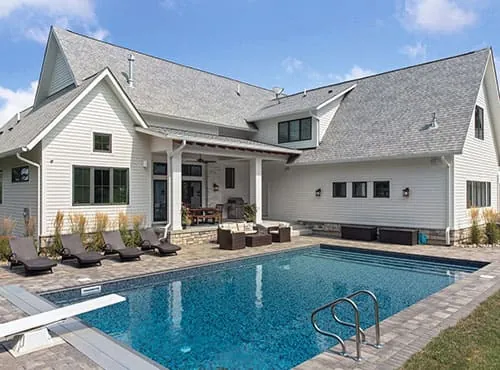
|
Pool
Selecting a house plan that is designed to include a pool is a great idea. If your family loves spending time outdoors and enjoys an active and healthy lifestyle, this amenity will be a welcomed addition to your dream home.
|
|
|
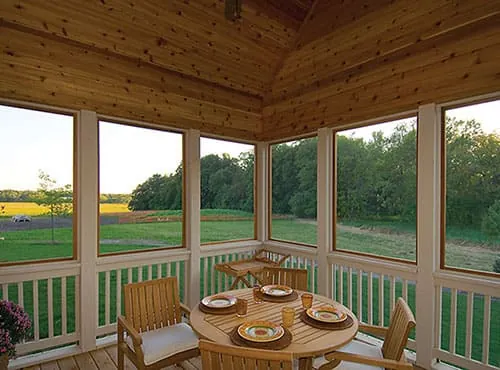
|
Screened Porch/Three Season Room
A home with a screened porch or three-season room instantly adds useable covered outdoor living space to your home. Perfect for entertaining whatever the weather, a screened porch is the perfect addition to any home design.
|
|
|
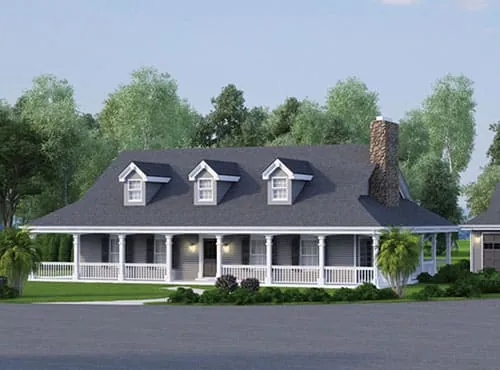
|
Wrap-Around Porch
Besides their charm, wrap-around porches extend the living area to the outdoors by wrapping around the sides of the home and offering a great outdoor retreat.
|
|
Plan Options |

|
CAD File
If you select a CAD file for your house plan, then you will have the ability to make as many changes as you want to the file with the help of an architect or designer without paying for an architect to entirely redraw your home plan.
|
|
|

|
PDF File
This home with an open floor plan creates an interior with great function and a feeling that the space is larger than its true size.
|
|
|

|
Right Reading Reverse
If you choose to purchase a house plan right reading reverse it means the floor plan and the layout of the house has been flipped from right to left, but all the dimensions and room names are readable.
|
|
Structural Attributes |
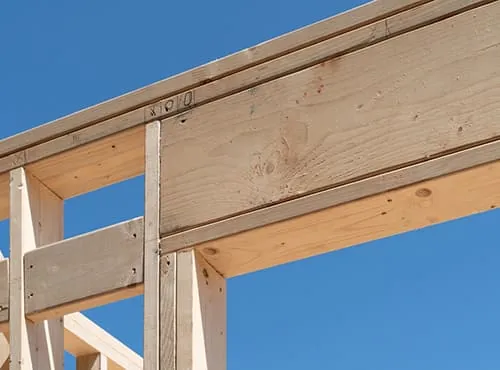
|
2x6 Exterior Walls
Choosing a home with 2” x 6” exterior walls is an energy efficient choice. The thicker walls allow for extra insulation creating a much more efficient home whatever the season.
|
|
|
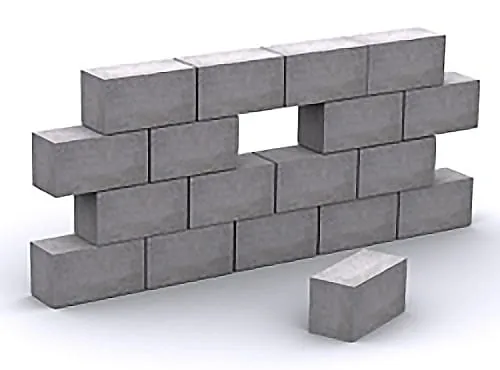
|
Concrete/Concrete Block Exterior Walls
Concrete or concrete block exterior walls are walls made entirely of concrete in either a poured concrete or concrete block form. This type of wall is perfect for regions prone to high winds, hurricane conditions, fire hazards or insect damage.
|
|
|

|
Energy Efficient Home Plans
Energy efficient home designs use products or systems that require less energy to perform tasks. An energy efficient home uses materials and/or equipment that are designed to reduce costs all throughout the home.
|
|
|
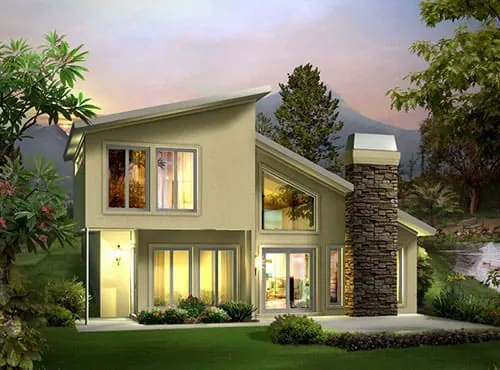
|
Green Design
A green home is built with the environment in mind. From the materials to how it is constructed, this home puts our world’s resources in mind, but provides an energy efficient result that will save homeowners money in the long run.
|
|
|
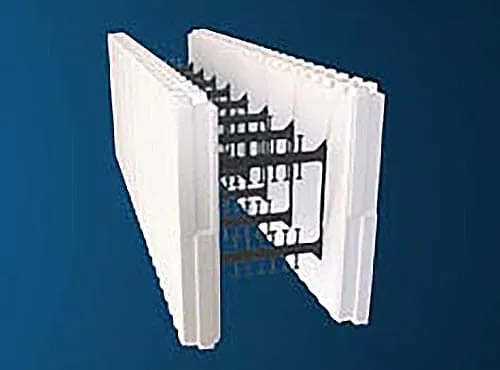
|
ICF (Insulated Concrete Form)
Selecting a home with ICF (insulated concrete form) walls will provide a sturdy home that will resist fire, wind and time. The walls of these homes have two layers of foam insulation resulting in terrific energy efficiency too.
|
|
|
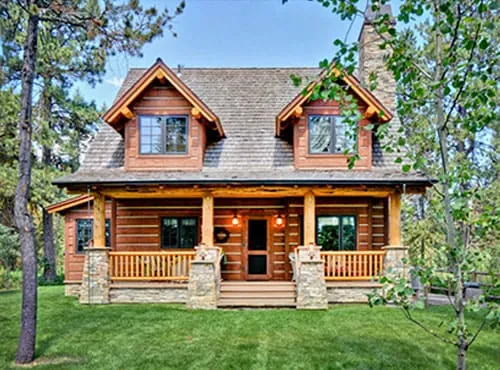
|
Log Construction
Unlike traditional framed homes, log home construction refers to a building technique where the home is built from logs that have not been milled into conventional lumber. Timbers are placed by stacking one wooden log over another.
|
|
|
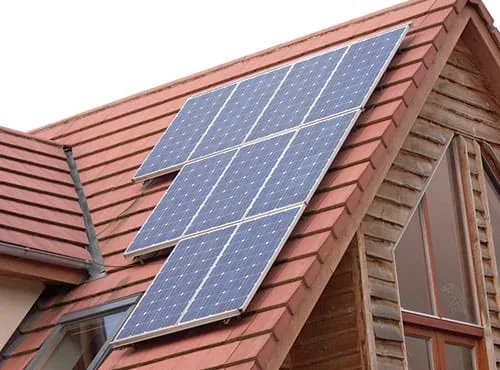
|
Solar House
A solar powered home is a great environmental choice that uses the power of the sun to light and heat the home’s interior spaces. A solar home can be active or inactive, but the best solar homes combine both technologies for the best efficiency.
|
|