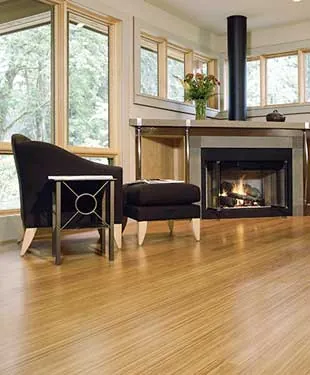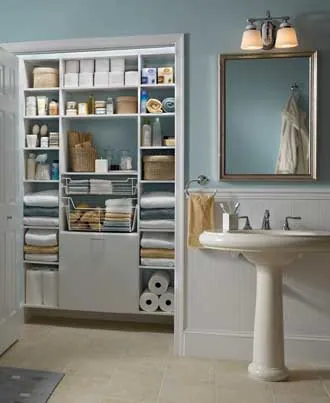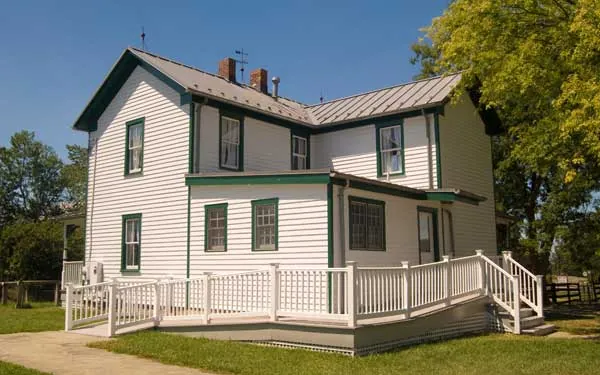 by Kimberly Blackford
by Kimberly Blackford
According to the U.S. department of Commerce, Economics and Statistics Administrations, by the year 2030, approximately 71.5 million people will be 65 and older. With the age of the population in the United States rising, it is obvious that now more than ever, there will be a need for more wheelchair accessible housing to handle the physical limitations older individuals will have to endure in the very near future.
Chances are, you and your family will encounter a situation where you or a loved one will need a dwelling that is wheelchair accessible. How do you expect to deal with this?
Many homeowners begin by taking a look at their current living situation and trying to find answers. Sadly, it is often a huge obstacle to remodel most homes to accommodate wheelchair accessibility properly. Sure, there are changes that can be made, but to make an individual confined to a wheelchair feel completely mobile in an existing home that has been modified is difficult and often costly.
So, the next step often is to begin looking to build a wheelchair accessible home design that includes all the features needed for comfortable living. This means that the home definitely does not feature any obstacles such as staircases or narrow doors, for instance. But, there are a lot more features that need to be accounted for when considering a wheelchair accessible home.
First, start by looking for wheelchair accessible house plans and see if you find something that includes majority of the features you are looking to include. These homes generally will have taken many of the design challenges into consideration already and hopefully if there are any other custom changes, they will be minor.
Here are some things to consider if you are contemplating building a wheelchair accessible house plan.
Open floor plans with minimal hallways are
best – Hallways will most likely be needed to reach bedrooms and baths. So, find a plan that has short hallways that are 4’ wide and straight. Anything more narrow or with bends will make travel more difficult. And, doorways should be a minimum of 32” wide.
Transitions between rooms are important –
If you decide to change flooring types between rooms kit is imperative that the subfloor is laid properly so that the transition between rooms is seamless. If there’s a bump or raise in the flooring level between rooms, it only becomes more difficult for the wheelchair user to move freely and easily.
Swing away hinges are useful on doors and increase the door width by 2” – In addition, lever style door handles can be used much easier than the traditional knob style, so opt for this style fixture when making selections on interior finishes for your home.

Casement windows use cranks that allow easy opening with just one hand – Instead of the cumbersome double-hung variety, opt for a casement style window that can be opened much easier. Do remember to place carefully, so that the crank is within optimal distance for someone seated in a wheelchair. For most wheelchair heights, the windowsills should be lower than the norm. Often a fixed window may be placed below or above to make a larger window.
Large tile flooring is easier to keep clean – Wheelchairs are sure to track in considerable dirt and moisture from the outdoors, so the less grout, the easier it is to keep indoor floors clean. Laminate, vinyl and wood laminate are all great choices as well making movement throughout the home easy. Be careful when considering carpet and definitely steer away from plush varieties, which would make movement almost impossible. Some cut pile and Berber varieties may work better, but with ease of movement, carpet would not be the best choice.
Keep the kitchen open – There are few important necessities to consider when designing the kitchen. First, a 5’ diameter clearance is needed for a wheelchair to turn around, so keep the kitchen wide open. Then, countertops should be lowered to 30” and offer knee clearance. This is 6” lower than the standard 36”. Offering knee clearance provides a great place for a workstation. Once again a single lever sink faucet makes perfect sense. When looking for appliances, a side-by-side refrigerator is the perfect choice. Plus, there are several ovens that have the button and dials across the front. When it comes to storage solutions, Add “Lazy Susans” to the lower cabinets, so it will be easy to access pot and pans. This is also great idea the food pantry. If items are harder to reach and overhead, keep “reachers” in convenient areas throughout the kitchen that can grab items from high shelves and cabinets. These will also be great in any closet as well as the bathroom.

The master bathroom (or all bathrooms) most likely will require a roll-in shower rather than a tub – It is recommended that the concrete subfloor in the bathroom be lowered by an inch in order to make transitioning from the hallway into the bath smoother. Typically, there will be at least one floor drain in the bathroom. There is definitely one in the shower itself and often another for ease with cleaning. Don’t forget grab bars strategically placed for ease with toilet and shower use. Also, applying bath safety treads to the floor of the shower will help avoid slipping. There are also accessible sinks, which allow a wheelchair user’s knees to slide underneath the sink basin since the drain is placed at the very back of the sink. These basins often extend out from the front of the counter too for even more ease with use. Then, be sure to consider a faucet that can be turned on with one hand and offers anti-scald temperature controls.

Consider slopes rather than ramps – If at all possible, instead of more drastic sloped ramps that require quite a bit more muscle to maneuver, try to use gradual slopes in the outdoor areas including the garage where often a few stairs may be present to enter a home. Also, when it comes to the garage itself, remember you will need more space between vehicles for wheelchair movement. If a ramp is required outside of the home, concrete or aluminum ramps are better suited for durability and safety reasons.
Making the decision to build a wheelchair accessible homes can seem like a daunting task, so one of the most important steps is to hire a general contractor who is familiar with wheelchair accessible home construction. Not only will it make the job easier for you, but his expertise will offer even more solutions for comfortable living in the end.
The time will come one day that you or a loved one will be in need of more accessible living conditions, so instead of reacting to the problem when faced, consider building a new home with many of these amenities and not only will your home be more universal in design, it will offer peace of mind as you reach your golden years and allow you to live in your home for longer.
Here are some related articles:
Save this article to:
back to top