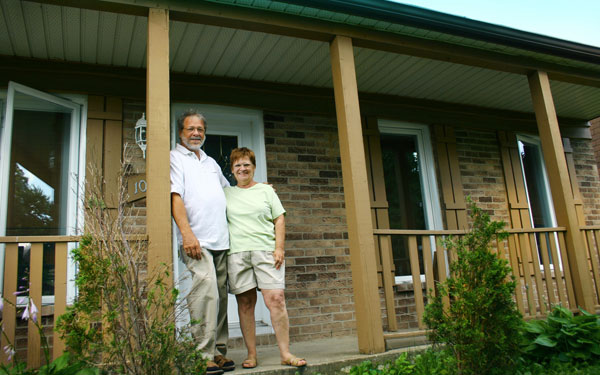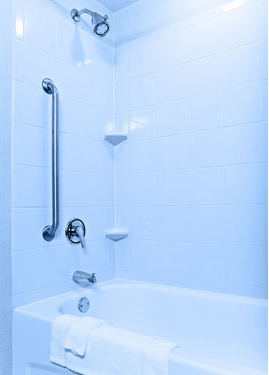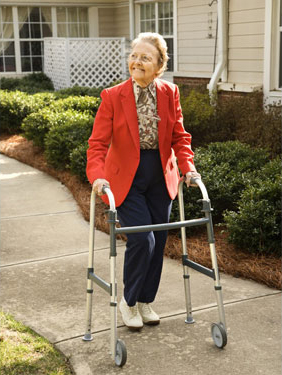 by Kimberly Blackford
by Kimberly Blackford
If you were born between 1946 and 1964, then you are classified as a baby boomer. Around 80 million people fit into this group and around a third of this group will be turning 50 in the next year. What does this mean for the lifestyle of this large segment of the population? It means as this group gets older, home design and home building will need to prepare for upcoming changes.

Although design changes and modifications may be necessary for these individuals to live on their own for many years to come, this group is not spending their time in rocking chairs. This group of people is active, savvy, and not afraid to make decisions. And, they are sophisticated buyers who know what they want and are willing to get it. They want to live well and they want to live comfortably in familiar surroundings.
Home design for this group shouldn't be referred to as retirement homes, or homes for the elderly, these dwellings should be considered universal. That is, homes “for all ages”. Whether you are a young mother with a stroller, or an older person who is confined to a wheelchair, both homeowners want ease of movement and convenience in their everyday life.
There are some minor changes in the floor plan and design of a home that can make it more compatible for all ages, including the baby boomer segment. Modifying a home plan for better ease of movement is simple; it’s all about the details and planning.

Here are some features that will add convenience without adding a lot of expense.
- Wider exterior doors
- Level doors at the entrances of the home
- Wider hallways
- Lever-style door handles
- Non-skid flooring options
- Enhanced lighting for better visibility
- Good acoustics
- First floor or main floor bathroom
- Multiple counter heights
- Taller toilets
- Curb-less showers
- Balance bars in the shower or bathtubs
- Adjustable storage shelving
- Higher seat heights
- Residential elevators in multiple story dwellings
- Low-maintenance finishes
- Sustainable products
Adding some or all of these features in an existing home or when building a new home plan will ensure that whatever physical challenges a baby boomer encounters, they will be able to live more independently in their own home for as long as possible.

Looking for some inexpensive and easy fixes to your current living situation?
There are some very easy changes that can be made to your current home that will provide instant safety.
- Changing doorknobs to the lever-style will make grasping a door easier especially when carrying items in and out of the home such as groceries and dry cleaning.
- Remove non-essential doors that prevent ease of movement throughout your interior.
- Take up area rugs or hallway rugs especially if they aren’t perfectly flat. These can easily create a stumbling hazard. And. With new homes, consider low pile carpeting options instead of extremely plush versions. This will make it easier for moving around the home with a roll-walker or wheelchair. Even better are hardwood and laminate floors.
- Remote controls can be used for a variety of accessories throughout the house besides TVs. Get them for lights, shades, and other items.
- Eliminate excess furniture. If you use a walker, fewer obstacles will make getting around your home easier and safer.
- Add additional light sources especially in work areas such as the kitchen. There is less of a chance of kitchen mishaps if you can see clearly.
Changes in New Homes for Baby Boomers
Besides luxury master bedrooms and amenity-filled kitchens, baby boomers are looking for a couple of other types of spaces in new homes. The first is a flex space. A flex space is an area that can be adapted to suit the homeowner’s needs. For some homeowners it may become a guest suite, a hobby space or sewing room. And, if it’s located in a convenient area of the home, it may become an extra bath as well.
Another popular space being added to the baby boomer home is the tech center. This area is not a stuffy book-filled study, but an open space with computer hookups and work area. This can also work perfectly in a loft space. As boomers age, they are not slowing down, so having the ability to work from home in a comfortable environment is key. Many homeowners in this group work late in their 60s and 70s often as consultants and advisors.
Overall, baby boomers choose one-story living options. However, adding a finished lower level for guests, grandchildren visiting and others is ideal. Then, boomers have their own space while providing adequate room for their house guests. Comfort for them and others is what will keep a baby boomer happily in their home for many years to come.
Here are some related articles:
- Customizing Your New Home
- Floor Plans For All Of Your Family's Needs
- One-Story Living - Great Living On A Whole New Level
- Open Up And Say "Ahh": Open Floor Plans
- The Popular One-Story Home
- Universal Design: What It Is And Why It's Important
Save this article to:
back to top