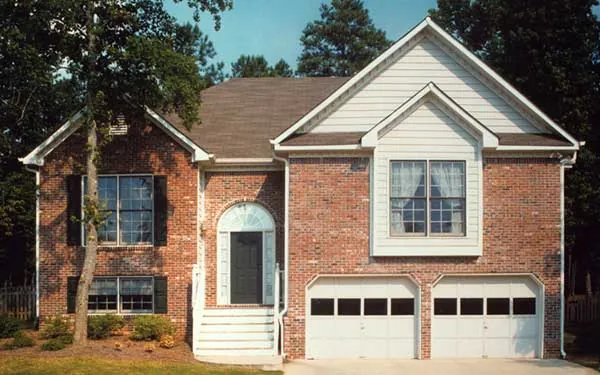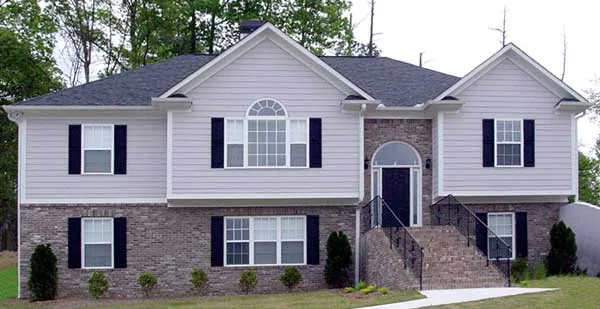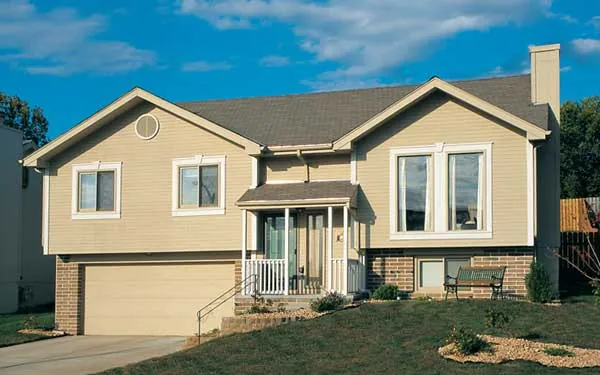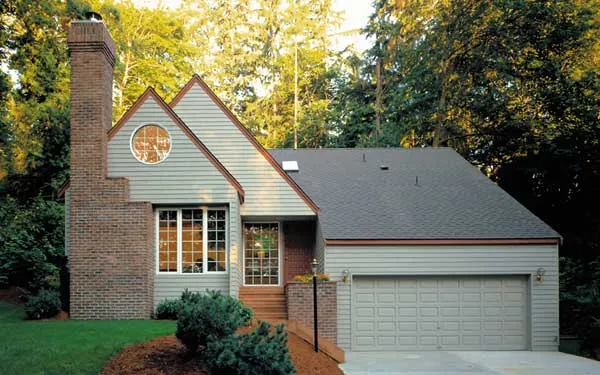 by Jennifer Jones
by Jennifer Jones

View This House Plan
View Other Split-Level House Plans
If you have been searching for a new home, you may be familiar with the qualities of a raised ranch home. They feature two stories with the lower story partially submerged or at ground level. The front entrance opens to find a full stairway to the second floor that houses the main living areas, including the kitchen, living and bedrooms. Most raised ranches enjoy an attached garage and some finished rooms on the first floor. The roof usually comes in a low-pitched gable and the exterior appears asymmetrical with large windows. The rear of raised ranch homes can be accessed commonly through sliding glass doors. Although simplistic, raised ranch homes are excellent for combining convenience, space and flexibility.
This particular style of ranch home evolved from the original single floor house that was most popular in the 1950s and 1960s. As American families grew, more floor area and separation between spaces were required for easier living with more family members. Sometimes known as split-level homes, raised ranch homes offered more living spaces and were still affordable for suburban families. They also fit very well on smaller lots as well as lots with a graded terrain, while remaining cost-effective for builders and buyers. By the 1970s, many suburban areas in the United States consisted largely of raised ranch homes.

View This House Plan
View Other Bi-Level House Plans
Raised ranch homes are sometimes referred to as “split-level” homes. However, there are a few differences between the two styles. Split-level homes can have three stories or more, while raised ranches are built with two distinct levels. When entering a true raised ranch home, there is a landing foyer on the first floor with a flight of stairs that leads to the main living areas. This allows the foundation to be right at ground level. Raised ranch homes are often considered in the real estate business as bi-level homes.
There are a number of advantages for living in a raised ranch home. Homeowners enjoy the large amount of living space that is featured on a relatively small lot. Some people enjoy the separation of the living areas. This allows for more privacy when utilizing the first floor with a bedroom. A guest room, nursery or office is perfect for the quietness of this main level space. It is also excellent for teenage children who crave a space of their own, away from the busier areas of the home. This flexible space provides the ability to adapt according to the changing needs of the family, making a raised ranch home design a popular choice for homeowners.

View This House Plan
View Other Drive Under Garage House Plans
Although the raised ranch home is accommodating to family’s needs and the lot size, some homeowners feel the tight spaces that are common of raised ranch homes can impede on daily life. Toddlers and the elderly may have difficulties with the sometimes step stairway that connects to the second floor. Similarly, housekeeping can be quite a chore with the two levels. It is also more difficult to conserve energy with the open area between the levels. Therefore, cooling and heating costs may be more expensive with a raised ranch home. Some homebuyers find this layout undesirable with the uncomfortable decision whether to remain downstairs or go upstairs at the main entrance. Additionally, many people do not enjoy the lack of ornamentation that comes standard with raised ranch homes.

View this House Plan
Luckily, this lack of ornamentation can be improved upon with the appropriate landscaping for the lot. This will also help create a smooth transition from the outdoors to the interior of the home. Unfortunately for raised ranch homes, they often are the most difficult to properly landscape and encompass into its surroundings. The main windows are found much higher than in ranch homes, and there is often a row of smaller windows at the ground level. With the proper landscaping, this oddity can easily be overcome. However, be careful not to overdo the landscaping, since more is not always better. A direct walkway or path from the driveway to the porch or concrete outdoor stairs is very efficient for directing guests into the home. Small shrubs and low plants look very nice up against the house, while still allowing views from the smaller first floor windows. An ornamental tree that is placed off-center adds balance to a flat yard, however, be sure it will not block the view from the house to the street.
Another way to add decoration to your raised ranch home is to revamp and update the front entry. Since the upper level windows draw the eye when approaching the home, many homeowners will choose to paint their front door to set it apart and grab attention.
Dark colored or stained doors will immediately become more visible against white or pale siding. Adding more lighting or updating your existing entry lights can also create a welcoming façade. Although raised ranch homes can come in a variety of styles, contemporary home designs often fit well with this style, including round and rectangular shapes. Keeping the décor with the simple lines of your raised ranch home will provide a nicely cohesive appearance.
The interior entry hall for raised ranch home should be kept uncluttered for an inviting space. This is especially important to create a more spacious feel, since this style of home includes an entry consisting primarily of stairs. A narrow table is perfect for these smaller entries for managing keys, mail and other dropped items. There is often a convenient coat closet that can be utilized from the space that is under the stairs. Another great use of this smaller space is a handy bench that can be used for putting on shoes as well as useful storage space under the bench. Additionally, mirrors are always effective in opening up smaller areas, so consider hanging one or two in the entryway for a more spacious atmosphere. Some raised ranch homeowners will paint the stairway wall the same color as the main living room wall. This provides visual guidance for guests to follow when they enter the home.
If you are searching for a home that is affordable and enjoys separated areas, a raised ranch home may be perfect for you. Practical and private, this design offers more space than a typical ranch home on a smaller lot. With the living areas on the upper level, you can enjoy the flexibility of the space on the main level and utilize it best to fit your family’s needs.
Here are some related articles:
Save this article to:
back to top