 by Kimberly Blackford
by Kimberly Blackford
The beauty of America is the hundreds of cultures that have settled here and blended their styles, traditions and customs from countries all around the world. Architecture is no different; each culture has brought their own architectural style to America leaving beautiful impressions from countries all across the globe. Those architectural styles have made the landscape of America truly unique from region to region and give each area of the United States a snapshot of the places these homeowners have left behind.
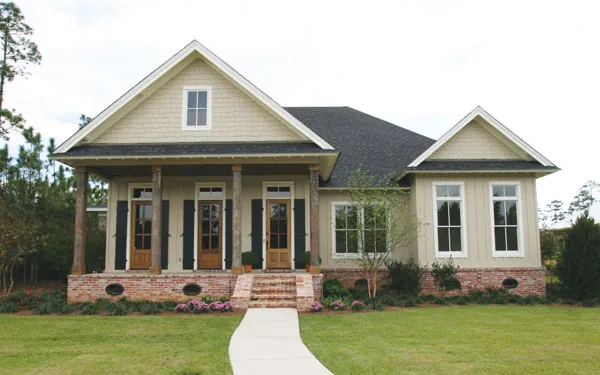
View This House Plan
View Other Lowcountry House Plans
When it comes to a melting pot, French Creole culture and architecture is truly the perfect definition. Creole describes a mix of heritages that include Spanish, African, Native American and others. French Creole architecture, also known as Acadian, also borrows traditions and styles from France, the Caribbean and many other areas of the world while blending with American Colonial style developed in the early 1700s.
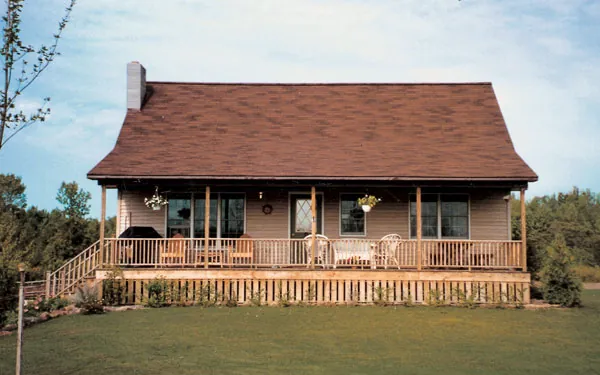
View This House Plan
View Other Acadian House Plans
French Creole style homes were a special design that suited the hot, wet climate of the Mississippi Valley, and especially Louisiana. But, French Creole style can be found all across America’s South including Florida, Southern Alabama, the Carolinas, Texas and many parts of the Caribbean. And, there are several types of Creole architecture that include styles such as the Plantation Home, Creole Cottage, The Shotgun and Southern Colonial styles.
Many of the homes built in this style include all or many of the following design features:
- Timber frame with brick or “bousillage”, which is a mud combined with moss and animal hair
- Wide hipped roofs that extend over porches
- Thin wooden columns
- Living quarters raised above the ground level
- Wide porches referred to as “galleries”
- No interior hallways
- Porches used as passageways between the rooms
- French doors
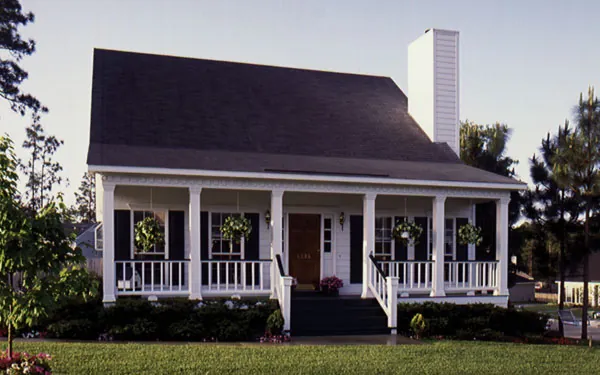
View This House Plan
Usually simple in design, a French Creole home is small, typically one-story high and consists primarily of wood. The roof style has a low slope and extends over a covered front porch. Another common element of these homes is they are raised off the ground level on piers to avoid floodwaters. Not only does this building style avoid flooding, but also it allows for stronger breezes to be enjoyed by the inhabitants of the home.
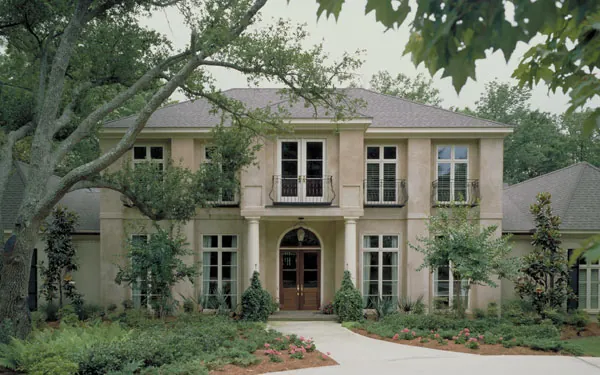
View This House Plan
View Other Luxury House Plans
There are other varieties of French Creole architecture that include grander styles and are considered French Colonial. This style always features porches and balconies that extend across the entire second floor. Creole blacksmiths added elaborate wrought iron details to these homes and cottages. The blacksmiths perfected this unique wrought iron style that was actually a Victorian idea blended with Spanish style. Used instead of the thin wooden columns mentioned above, the wrought iron often covered much of the façade and began to replace these simple columns on the original Creole designs.
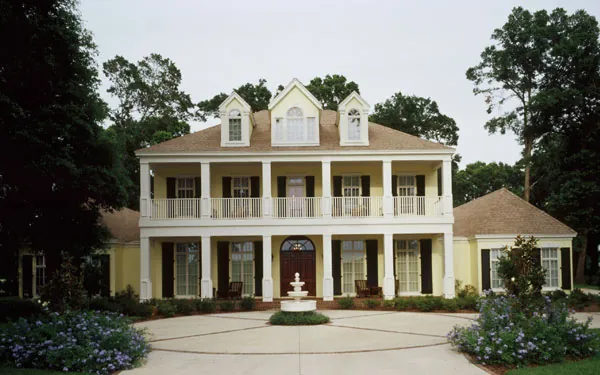
View This House Plan
View Other Plantation House Plans
French Creole architecture was influenced by many styles, but is not dominated by one. French influences were strong; however, Spanish culture did play a part as well. Then, following the Haitian Revolution, many Creoles came to New Orleans after spending years in Cuba. The dwellings built by this group of people included tropical elements such as the galleries that promoted cross-ventilation in the interior spaces.
Creole Floor Plans
Creole home designs provided ways for the homeowners to enjoy the outdoors without being fully exposed to the harsh elements due to the wet, humid and hot conditions where these homes were typically built. Galleries, wrap-around deep covered porches and strategically placed windows for cross-ventilation all created an interior environment that is more enjoyable as well as usable outdoor living space that surrounded the home.
French Creole Architecture in Today’s World
Although many of the original French Creole home designs are no longer in existence, this unique style has left a lasting impression that has been translated into some of the modern styles of today. A popular style of today called “Tidewater” uses extensive porches that wrap-around the home and is sheltered by a wide hipped roof style. This creates the “gallery” characteristic seen in past French Creole design.
With the rebuilding efforts that have occurred in Louisiana, Mississippi and Alabama after Hurricanes Katrina and Rita within recent years, several homeowners have incorporated the beautiful and distinctive style of French Creole into their new, stronger built home designs. This encourages that the unique architecture style known as French Creole design will remain a part of America’s landscape for many years to come.
Here are some related articles:
- Coastal Basements
- Katrina Cottages - Rebuilding Hope
Save this article to:
back to top