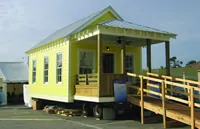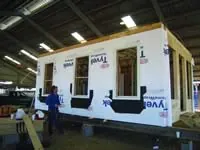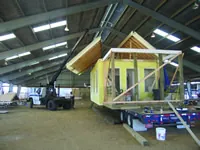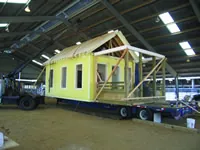
This tiny cottage marks a huge change in the way our society looks at low income housing. The small structure provides a home where big dreams are kept alive and gives strength to all types of struggling families.
Three hundred square feet of living space does not sound like much. But it is more than enough for those in dire need. And what this small space represents is something grand, something much bigger than anyone had ever dreamed.
“The Katrina Cottage is a chance; a chance for people to rebuild their lives,” says Marianne Cusato, designer of the cottage.
Cusato was one of over 100 designers and planning specialists from across the country to travel to Biloxi, Mississippi, for the Governor’s Commission on Recovery, Rebuilding and Renewal in October of 2005. Just two months after the catastrophic Hurricane Katrina, Governor Haley Barbour put together a team led by famed Miami planner and town designer Andres Duany and organized by the Congress for the New Urbanism. The group joined with like colleagues from the coastal region for a weeklong planning charrette coined as the Mississippi Renewal Forum. One of the tasks for the group was to develop immediate and affordable housing that would also keep the style of the surrounding region.
Cusato, a New York designer, nailed this project with her design. And thus, the Katrina Cottage was born.
“The premise was to build old towns again. We wanted to recreate the places that were most loved,” Cusato explains.
The Katrina cottage definitely achieves this goal. Designed for residents left homeless after the storm, this beautiful and safe structure provides a much-needed alternative to the standard FEMA trailer. Cusato took inspiration from the traditional coastal architecture of the region to design the 300 square foot cottage.
“The sad truth is that the issued ‘temporary’ housing is by no means temporary,” Cusato says. “We need something that will be able to be built quickly and securely that will uphold the style of the region.”
The cottage is indeed beautiful with a distinct Mississippi flavor. It includes a kitchen bathroom, living room and a bedroom with space for two bunk beds. It also has a large porch with built-in benches that have additional storage space. This full-sized outdoor living area is an excellent place to relax and mingle with friends.
The cottage also meets or exceeds every FEMA regulation, creating a safe atmosphere. The secure structure will be anchored to a conventional foundation using footings rather than being placed on slab. Its cement siding and metal roof will withstand 130-mile winds and a Category 3 hurricane.
“Hurricane season is a given. It is going to happen again and again,” Cusato said. "Putting people in trailers that won’t hold up is putting people in harm’s way.”
And, nothing about the cottage says “temporary.” It is designed to grow into existing property or many can be clustered together to make a village that would otherwise be just a trailer park. Even when rebuilding a house can take months, even years, residents can return to their property as soon as possible with the Katrina Cottage. The cottage can be built in the back corner where the family can live until the main home is constructed. Then the cottage can be used as a studio or guest house. Or, the cottage can be built as a wing of the main house, with the main house being built directly attached to the cottage.
And the price? The built-out cost is estimated to be below $35,000, which is comparable to the cost of a FEMA trailer. And whereas the trailers are discarded to landfills after 18 months, the cottages can bring families joy for many, many years.
Architect Michael Barranco of Jackson, Mississippi, fine-tuned the cottage’s design. With Barranco’s design in hand, builder Jason Spellings of Icon Artisan Homes and his crew could construct a prototype.
This prototype, Katrina Cottage 1, was a major hit when it debuted at the International Builders Show in Orlando in January 2006.
“The cottage really resonated with people,” Cusato said. “Everyone kept saying how ‘cute’ the cottage is, and it just shows that design matters. It doesn’t have to be expensive to be beautiful if we redefine how we think about those things.”
Many people viewing the cottage at the show suggested building one for a vacation retreat or deer-hunting cabin. Developers even said they were considering the design for high-end beach communities.
While that’s not the initial message Cusato was going for, she feels the main purpose was achieved: to prove that affordable emergency housing can be mainstream and trendy.
Katrina Cottage 1 is now officially a home. The prototype went on display for a couple of months before recently being donated to a local family left homeless after the hurricane.
And this is just the beginning, Cusato says.



Cusato’s focus now is getting the cottages mass-produced. The main goal being to have the homes prefabricated and on-hand for families. The homes can also be stick-built on site if necessary.
“I would love to be able to walk down a street full of these things,” she expressed.
Around 60,000 homes still need to be built for those within the 11 coastal communities struck by Hurricane Katrina. Outside of this emergency situation, the Katrina cottages also can be used for low-income housing throughout the country.
“We have the ability within our society to make this change and make a difference,” Cusato says. “The Katrina Cottage can lead the nation in what could be a revolution in affordable housing.”
The story of the Katrina Cottage is still unfolding, with hopes to provide homes to many people. Homes where families can rebuild their lives, get grounded and build dreams.
“Giving people dignified housing is giving them a shot,” Cusato says. A shot everyone deserves.
For more information please visit mariannecusato.com. These plans, drawings and photos are the property of Cusato Cottages LLC, and protected by the Federal Copyright Laws. Any use of the information contained herein beyond the one-time use authorized by a plan purchase, or any duplication, publication, sale or distribution of any part of these Plans requires the prior written consent of Cusato Cottages LLC.
Katrina Cottage 1 was built in a barn at the Mississippi State Fair Grounds. A dedicated crew led by Jason Spellings of Icon Artisan Homes finished the cottage in about 20 days. The prototype was then hauled to Florida to display for an estimated 100,000 attendees at the International Builders Show this past January. James Hardie, a principal sponsor of the display, produces the fiber cement siding used in this prototype.
Save this article to:
back to top