 by Jennifer Jones
by Jennifer Jones
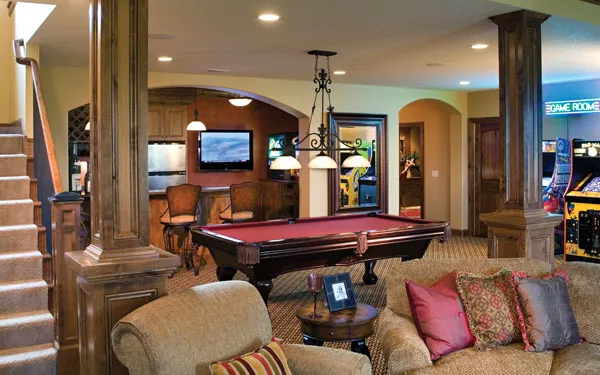
View This House Plan
Billiards is a classic game that has been practiced in some form or another for many centuries. In the fifteenth century, King Louis XI of France developed the first known indoor billiard table. It swiftly spread amongst the French nobility as his descendants further refined and popularized the game. By 1727, Billiards grew to the extent that it was being played in almost every Paris cafe. The game itself took on many different forms, starting as a form of croquet and evolving to an indoor game played on top of a table. Over time, the addition of pockets, originally as a hazard and later as a target, was introduced to the game. These holes, partly cut into the table bed and partly into the cushions, lead to the rise of pocket billiards. “Pool” games became popular around the world in forms such as eight-ball, nine-ball, straight pool and one-pocket. In recent times, billiards is perhaps the most widely followed indoor game. It has become a game for people of all ages, as well as an exciting and fun addition to the home.
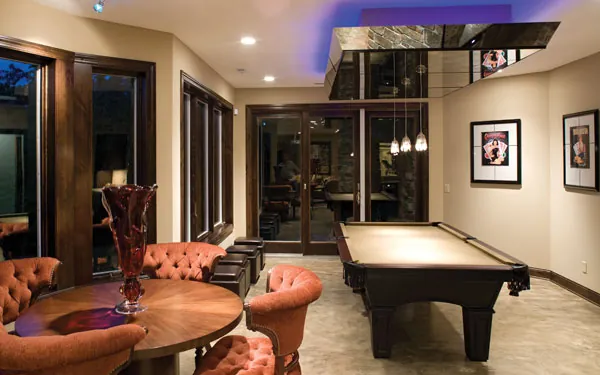
View This House Plan
The first thing to consider when thinking about creating a billiards room is the amount of available space. The adult regulation size of a billiard table is 4 1/2 feet by 9 feet. Children’s tables are usually about 7 feet long. To better accommodate the space, most homeowners opt for an 8 foot table. Players should be able to shoot comfortably from all sides of the pool table. A good plan is to give the shooter 4-6 feet of space around the table.
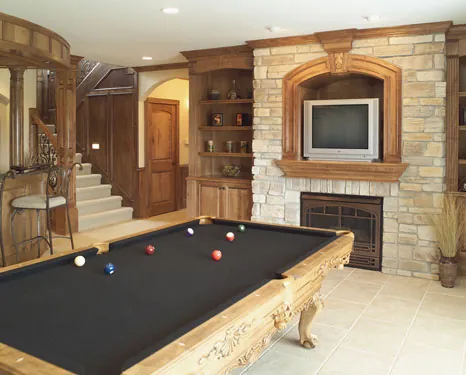
View This House Plan to the left
Many homeowners like to place the billiards table in a lower level room. However, some basements have a load bearing pole or beam in the way. There are solutions to overcome this obstacle. First, try to set up the your pool table so the obstruction is on a side of the table and not on the end. If it must be at the end of the table, put it at the break end of the table.
The preferred playing surface for most billiard tables is natural slate. Its density helps keep the table stationary during play. The other major component is wood. Poplar is preferred for the structural framework of many tables thanks to its superior self-healing properties that holds screws tightly. Other hardwoods, such as oak, maple and mahogany, also provide an attractive finish and are resistant to nicks and scratches. A durable hardwood and functional softwood are used to form the upper and lower sections of the rails. The covering cloth is primarily made of wool that is formed by compressing fibers and comes in a variety of colors.
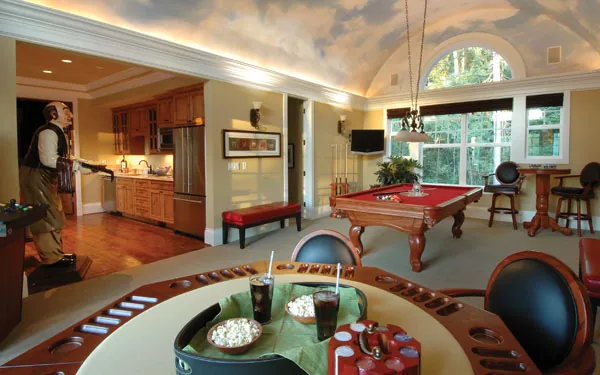
View This House Plan
Once the table and been picked and placed, most homeowners decorate the room around the color of the table. Try not to paint the walls a color that will clash with the color of the pool table. Many people pick a good neutral color for the walls that will not clash with the billiard table or overpower the space. The paint will offset the space from the rest of the house, and set the mood for the fun of the game room.
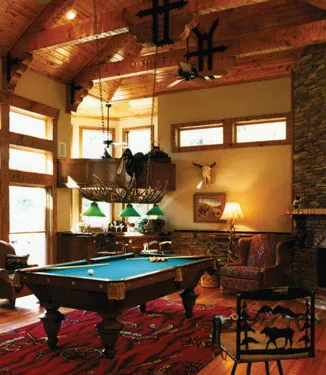
View This House Plan to the right
Proper lighting is essential for enjoying a billiards game and creating the recreational atmosphere. Since natural light can create glares, some people will attach curtains to the windows in the game room. Although dim lights are preferred, it is important to have proper table lighting that illuminates the whole table. The lighting for the table should be comfortably bright without feeling excessive. Billiard lamps are perfect for providing this type of light for the players. They come in all shapes and colors, and are fairly easy to install. Typical height for a billiard lamp is 3 feet above the table or 5 1/2 feet above the floor. This puts the lower edge of the light fixture just below eye level for average height players.
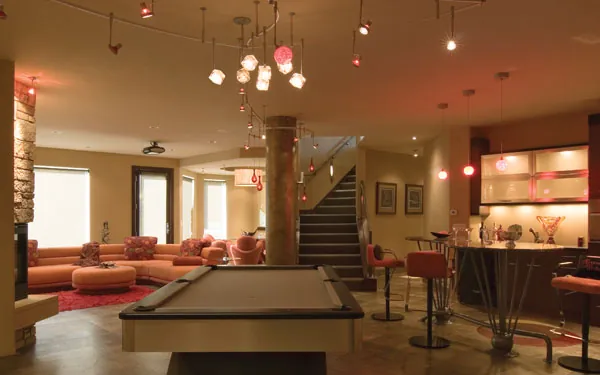
View This House Plan
When creating the perfect billiards room, be sure to make use of the areas around the table. Depending upon the amount of space that is available, the billiards room can be utilized as a multi-purpose game or lounging room. If the space is large enough, many homeowners will install a wet bar with a mini fridge for quick and easy entertaining. A foosball table or poker table are great additions, especially if they match the same wood grain or finish as the billiards table. Furniture is a key component to provide comfortable seating for the players. Remember to choose upholstery colors and wood styles that compliment the color of the paint and the style of the table. For smaller billiard rooms, classic bar stools are perfect for the flow of the game that requires getting up and down quite a bit.
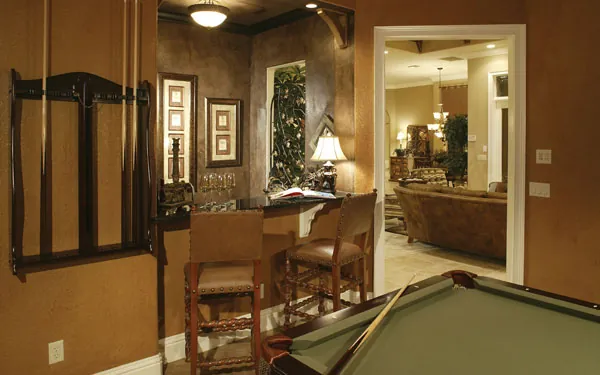
View This House Plan
The billiards room will need accessories, such as a rack for your cues, scorers and a place for spare balls. Floor standing cue racks provide this storage option in one compact space. Wall mounted cue racks take up the least amount of space, and also add a decorative element to the room. Be sure to match the rack with the wood on the table and place it in a spot where it does not obstruct play in any way. Pool balls and cues are essential for enjoying the game. It is also a good idea to have pool cue chalk and brushes handy. Triangles are usually made of wood, so try to find one that’s of the same style as the table. Additionally, a table cover is perfect for protecting this expensive investment when it is not in use.
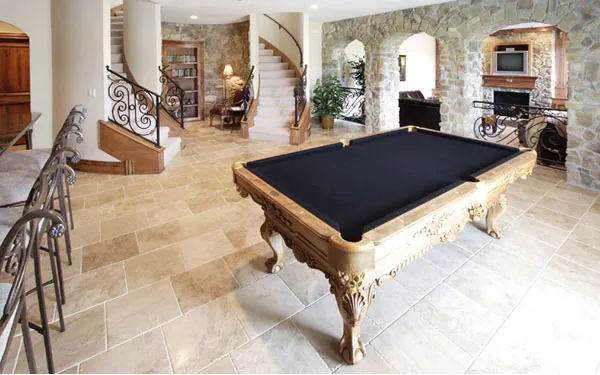
View This House Plan
Adding further finishing touches to the billiard room can incredibly enhance the area. Many homeowners will mount a plasma television on the wall to provide coverage of their favorite sports games. Custom neon beer signs, dartboards and other wall hangings can be found online or at any home decorating store. A billiard clock and scoring board attached to the wall are also useful accessories.
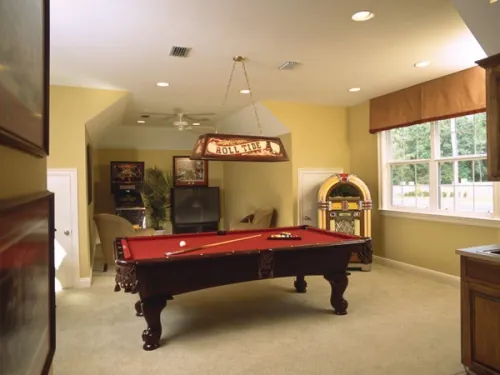
View this House Plan to the left
Music is a key component to consider when creating a billiards room, especially if no television is viewable. The most popular trend is a stereo system that hooks to an mp3 player. Surround sound speakers are not too expensive and can be installed fairly easily. For a more traditional feel, an
old-fashioned juke box is a popular alternative to a big stereo system.
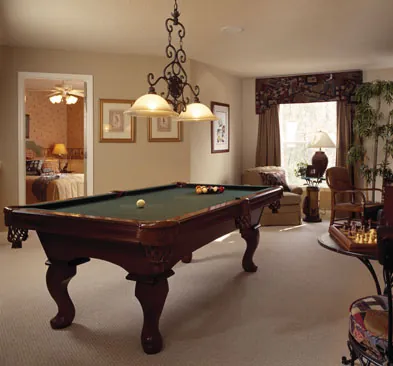
View This House Plan to the right
Once the billiards room is finished, the homeowner will have the ideal spot for entertaining friends and family for many years to come. It will be a place where they can gather to relax, play games and enjoy company. As an added bonus, a game room is a sought after feature for many potential homebuyers. This makes a billiards room a wise investment in case the home will be put on the market later on.
House Plans and More has over 17,000 house plans and project plans to choose from in a variety of styles and sizes. Start searching for your dream home now.
Here are some related articles:
Save this article to:
back to top