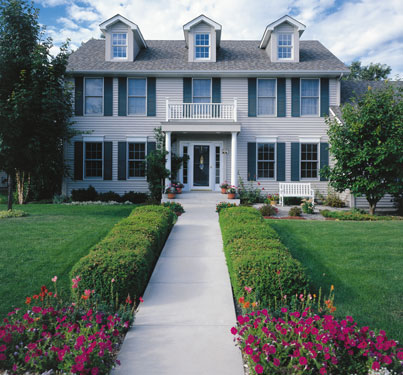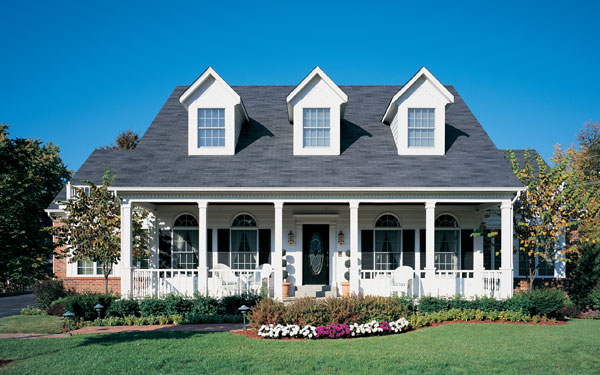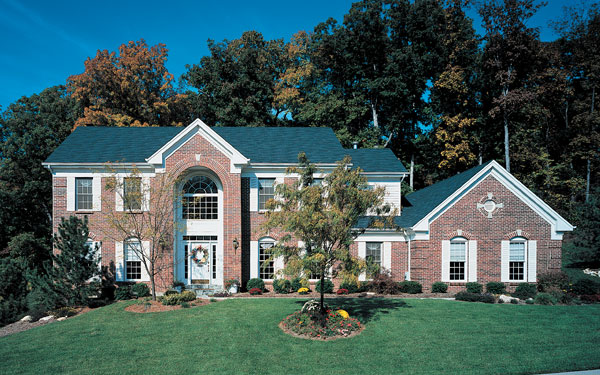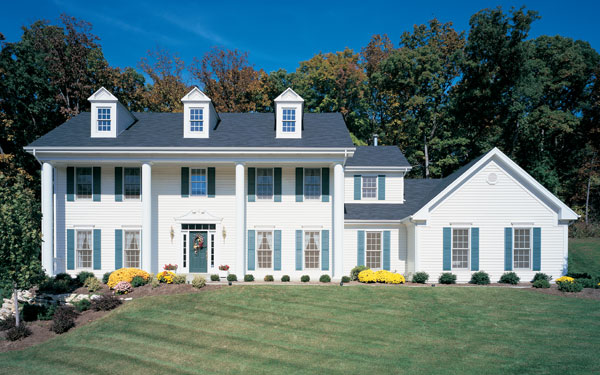 by Kimberly Blackford
by Kimberly Blackford
Known as the Melting Pot for more than just its people, the architecture in the United States is truly a mixture of styles from everywhere around the world. One of the earliest styles in the United States is known as the Colonial Style because it was developed during the colonial period of America. In coming to the New World, the colonists brought the construction techniques and styles from their homelands to use in their new lives. However, although inspired by their native European countries, it didn't take long for these Colonial house styles to evolve into their own, uniquely American renditions.

View Colonial House Plans
Nowadays, the Colonial style has seen a revival and it has been revamped for the modern age, while still holding on to the classic Colonial architecture characteristics used by the colonists all those years ago. So who knows, maybe you’ll discover that your dream home has a rich American history!
From the late 16th century until the beginning of the 19th century, the Colonial style dominated the landscape of the newly settled areas in North America. The styles ranged between New England and Cape Cod Colonial, Spanish Colonial, German Colonial, Dutch Colonial, French Colonial, and Georgian Colonial. Each style emerged in the specific country’s territories, however the styles continued to evolve in order to perfectly suit each region.

View This House Plan
View Cape Cod House Plans
New England and Cape Cod Colonial
Located mainly in the Northeastern area of the country, modern day Massachusetts, Vermont, Connecticut, New Hampshire, and New York, the original settlers were mostly English and so, they started to build homes in the styles from their native England.
Colonial architecture characteristics include:
- Symmetrical front and rectangular shape
- Two stories
- A lean-to addition with a saltbox roof (basically where the roof in the back of the house extends almost all the way down to the ground- the shape of saltboxes in the time)
- Side gabled, steep roof with narrow eaves
- Little exterior ornamentation
- Casement windows
- Massive central chimney
- Made of wood and covered with clapboard or shingles
Also developed at the same time and sharing many of the same characteristics was the Colonial Cape Cod style. Again, these houses were modeled off the English styles; however, these houses were modified to fit the turbulent New England weather. Cape Cod houses have many of the same characteristics but were originally only one room deep and also included only 1 or 1 ½ stories and shutters to block out the storms.
Spanish Colonial
Although they mainly colonized and gained profit from Mexico, Central America, and South America, the Spanish occupation of modern day Florida, the American Southwest, California, and other areas in the southern United States led to the development of the Spanish Colonial architecture in those areas.
Characteristics include:
- One story, originally
- Flat or low pitch roof covered with thatch, Earth, or clay tile
- Thick walls made of rocks, coquina, or adobe brick and covered in stucco in order to keep out the heat
- Several exterior doors and small windows with interior shutters

View This House Plan
German Colonial
Immigrants from Germany settled, for the most part, in modern day New York, Pennsylvania, Ohio, and Maryland. These houses are, again, a part of the American Colonial style so they are similar to the other styles but they have their own unique features.
Characteristics include:
- Two foot thick walls made of sandstone
- Symmetrical façade
- Reinforced stone arches above door and windows on first floor
- Made with a wooden frame and field stones
Dutch Colonial
The Dutch influenced American Colonial architecture in New York and along the Hudson River.
Characteristics include:
- Made with stone or brick
- Matching chimneys on both ends of the house
- Symmetrical façade
- Gambrel roof with wide, flared eaves
- Saltbox lean-to added
- Dutch doors (where the door is split horizontally in the middle and each half can be opened independently)
French Colonial
Also known as "Creole" architecture, this style of building combines French, Caribbean, West Indies, and other influences and is designed for hot, wet climates. Located in the Southern United States, especially in Louisiana and Mississippi, the French Colonial architecture provides a colorful addition to the Colonial style in America.
Characteristics include:
- Instead of interior hallways, the porches were used to access rooms
- Made with a timber frame and brick or bousillage (a mixture of mud, moss, and animal hair)
- Wide porches called “galleries” that surround the house
- Hipped roof that extends over the porches
- French Doors

View This House Plan
Georgian Colonial
Coming about mainly in the 1700s, Georgian Colonial architecture swept the New England and Mid-Atlantic regions where it displayed the rising ambition of America as it focused more on ornamentation and grandeur than the other types of colonial architecture.
Characteristics include:
- Spacious and comfortable floor plan with distinguished living, dining, and family rooms
- Bedrooms on the second floor
- Square and symmetrical façade
- Decorative crown over the front door and flattened columns on each side
- Matching chimneys on either side of the house
- Stone walls two feet wide
- Medium pitched roof with minimal overhang and square cuts along the eaves
American Colonial Architecture in Modern Day America
After the Centennial International Exposition in 1876, the citizens of the United States of America experienced a renewal of interest in their own history and the Colonial Revival architecture spread throughout the nation.
Colonial Revival mainly focuses on revitalizing the more ornate Georgian Colonial, however Cape Cod Houses, Dutch Colonial, and Spanish Colonial all experienced revivals that brought the architecture into modern society.
Revival characteristics include:
- Symmetrical facade, gable roof, and rectangular shape (like originals)
- Two to three stories
- Brick or wood siding with simple and classical detailing (Not as plain as before)
- Elaborate entrances, pillars, columns, dormers, and decorative shutters
- Center entry hall floor plan with living spaces on the first floor and bedrooms upstairs
In particular, Cape Cod houses came back into style in the 1930s with additional rooms, strictly decorative shutters, and chimneys on the side of the house rather than in the center. The Dutch Colonial Revival kept the original design while updating and varying the materials, details, and sizes used.
On the other hand, the Spanish Colonial Revival also included features from several other Spanish styles and is distinguished by its smooth stucco walls, low-pitched roofs with clay tile, small porches and balconies, and other window details.
With such extensive history, Colonial style houses have withstood the test of time and continue to experience popularity all around the United States today. Renewed, yet still carrying our country’s history, the Colonial houses of today incorporate the same symmetrical and elegant facades with some modern ornamental additions that continue to please the current homeowners.
Here are some related articles:
Save this article to:
back to top