 by Kimberly Blackford
by Kimberly Blackford
Like many of the styles found throughout America, the Bungalow style originated from other areas of the world.
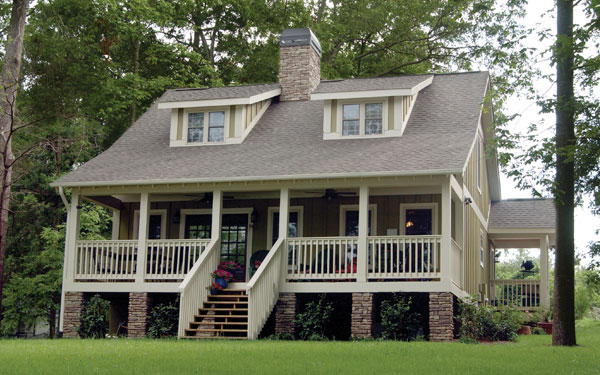
View This House Plan
View Other Bungalow House Plans
Surprisingly, the bungalow style was developed in India. These homes were traditionally small, one-story and had a wide veranda. In India, this style referred to any single family unit, which is not a common style of living in India. This style made its way to America thanks to English sailors.
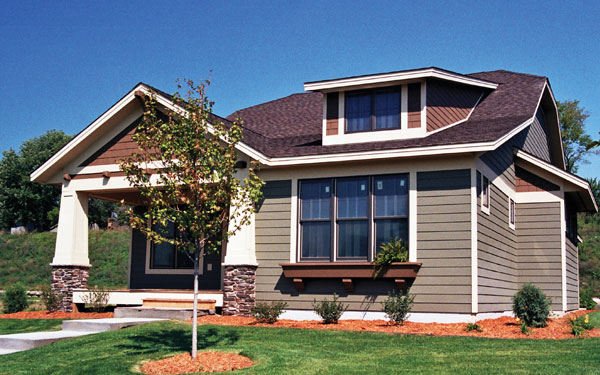
View This House Plan
In Britain and North America, a bungalow is a residential house that has a second story built into a sloping roof that usually contains dormer windows. This style is usually fairly small and detached from other homes, so it is relatively inexpensive to build. This style became popular as lower middle class were moving from apartments to private homes. Bungalows were the perfect option because they were modest, inexpensive and low-profile. They ended up taking America by storm because they provided an affordable housing option many Americans only dreamed of. A Bungalow style homes design is the perfect example of “The American Dream.”
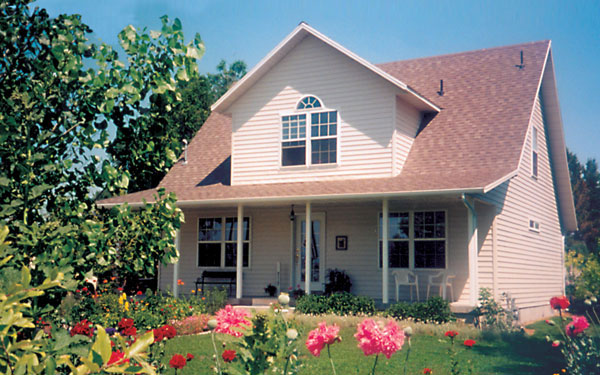
View This House Plan
View Other Country House Plans
Interestingly, the bungalow style spread so quickly across the country because they were readily available through mail-order catalogs. These illustrated catalogs allowed those dreaming of owning a home an easy opportunity to obtain plans and with just little alterations for local codes and conditions, the plan could be built with local materials. This was the perfect solution for those who did not have access to large construction companies and builders in their area.
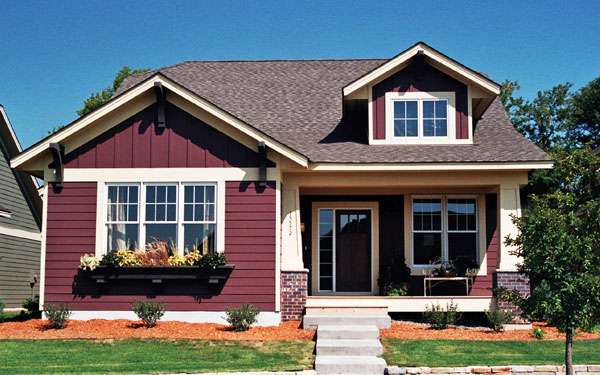
View This House Plan
View Other Craftsman House Plans
Bungalows feature a convenient floor plan for their homeowners since all the living areas are located on one floor. This creates a floor plan that is conducive to those confined to a wheelchair or have other disabilities. These homes, especially the ones purchased by mail order did feature some mass produced materials including doors, windows, bookcases, desks and folding beds that could be included in the purchase of the plans.
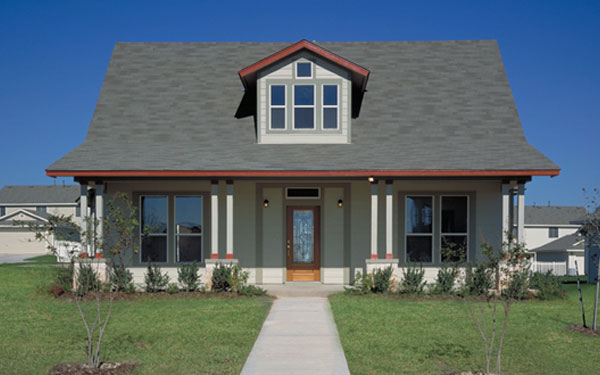
View This House Plan
Types of Bungalows Seen Throughout the United States
Ranch Bungalow - This style of bungalow has all the bedrooms arranged on one side of the home with the kitchen, living, dining and family room on the other side. These homes are small in size and typically only have two bedrooms located near the back of the home.
Raised Bungalows - This style of bungalow has part of the basement above ground so that more light can enter this area of the home. A raised bungalow’s design allows an entry with a higher ceiling and many have the garage located in the basement as a drive-under garage.
Chalet Bungalow - This bungalow layout includes a second story loft, but still keeps all the main living areas on the first floor so it is still classified as a bungalow.
Craftsman Bungalow - Created during the Arts and Crafts movement, this common style includes low-pitch roof lines, a gabled or hipped roof, overhanging eaves and decorative exterior brackets. A covered front porch is another common feature of the Craftsman style.
California Bungalow - The California Bungalow was widely popular from 1910 to 1925 and is an 1 1/2 story variation of the traditional bungalow style.
Chicago Bungalow - Another popular variation of the Traditional Bungalow, this style used brick on the exterior, has 1 1/2 stories and a full basement. This style was relatively narrow in width in order to accommodate smaller city lots.
Milwaukee Bungalow - Similar to the Chicago Bungalow, a couple differences between the two styles are this version featured a gable perpendicular to the street and white stucco on the bottom portion of the exterior of the home.
Michigan Bungalow - This Arts and Crafts style bungalow sprang up all over Detroit from 1910 to 1925 and is widely seen in this area still today.
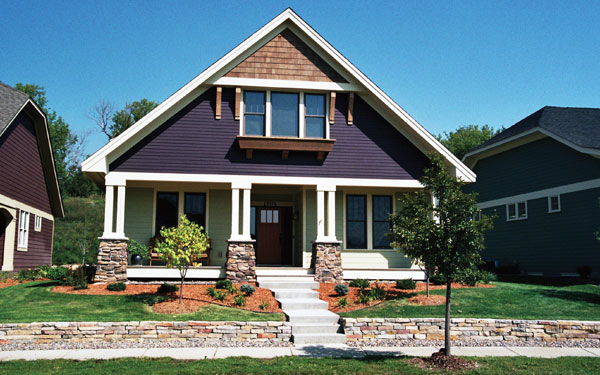
View This House Plan
Although bungalows symbolize a time in America where people wanted to enjoy the good life and own their own home, they are still a popular style that has influenced the look and feel of many of the homes built today. In fact, several homebuilders who have been affected by the downturn in the housing market recently have adopted the simplicity and efficient floor plans of the Bungalow style home. It offers homeowners what they need without all the frills spawning a resurgence in this architecture style.
Here are some related articles:
Save this article to:
back to top