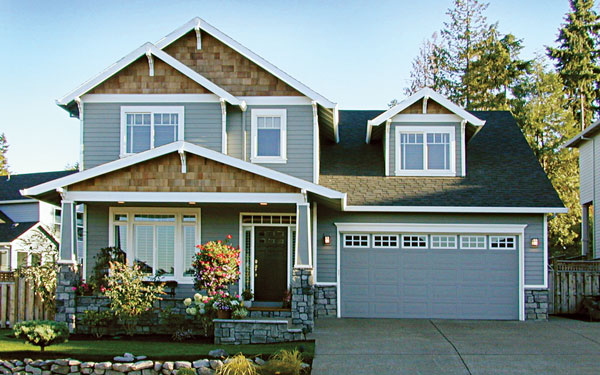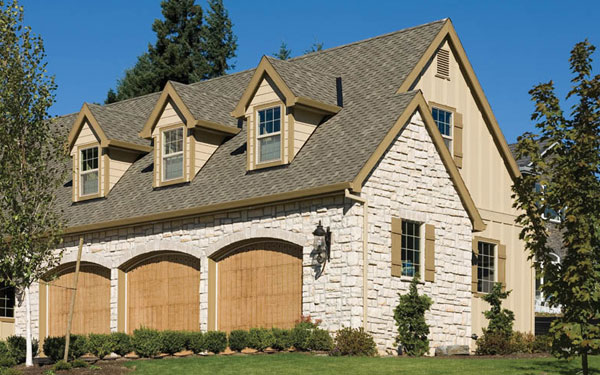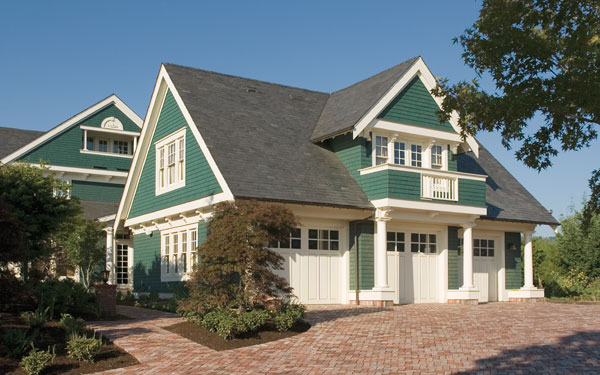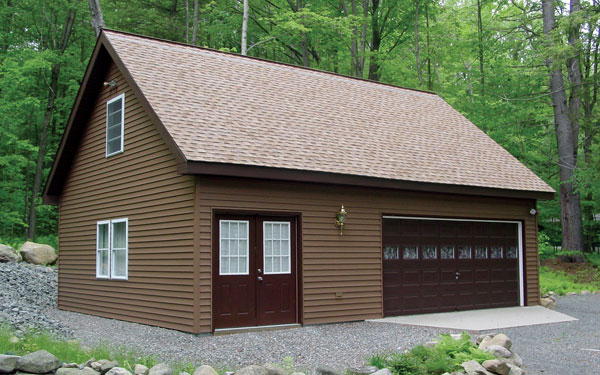 by Jennifer Jones
by Jennifer Jones
First impressions often create lasting impressions. One of the first things that people see when they approach a home is the garage. This is the perfect reason to have an appealing and inviting exterior. An attractive and well-maintained garage exterior can add a great deal of style and aesthetic appeal to the home.

View This House Plan
View Other Craftsman House Plans
When designing a new garage, keep in mind the purposes in which you want the garage to fulfill. There is a range of activities used in modern garage design. Many homeowners enjoy using this space not just for parking vehicles, but also as an office, gym, recreation room, extra storage and a multitude of other purposes.
The first step is to consider the location where the garage will be placed and any lot coverage limitations. The elevation of the garage area in relation to the existing building will affect its ability to maintain a pleasant appearance. The most comfortable solution is constructing the garage near the house and the driveway. In order to achieve the best appearance, it is best to consult a technical person to help design and layout the garage in the available space of the house. Other items to account for when planning garage construction include:
-
Budget and expenses
-
Floor level with respect to the rest of the house, driveway and ground
-
Electrical points and water supply if required
-
Window and door sizes and locations
-
Interior provisions for usage including cabinets, counterspace, etc.
-
Appealing exterior finishing that complements the home
Many of the items listed above will depend upon the type of garage being constructed. An attached garage is built onto an existing side of the home. In this case, most attached garages are built with direct access to the home usually through the kitchen or laundry/mud room. A detached garage is a separate building that is constructed in close proximity to the home. A huge benefit of a detached garage is the separation from the actual home that creates a private and quiet atmosphere away from house noise. Many detached and attached garages include a loft or apartment above the garage space.

View This House Plan
View Other Luxury House Plans
The facing of the garage is of definite importance and depends on its relation with the home, driveway and the street. A polished impression is often achieved with a side entry garage. They usually have additional windows on the front-facing exterior that makes it appear bigger and provides natural light to the interior of the garage. However, additional driveway space may be required to access the garage doors. Front entry garages require less driveway space and curb appeal can be embellished with fancy garage doors, stone or brick accents, decorative lighting fixtures and more. A rare, yet charming design is the courtyard garage, where the garage is built slightly in front of the home with the garage doors generally facing toward the home. This creates a “courtyard” area between the home and the garage that is perfect for kids to play safely or a water fountain feature. A rear entry garage is most commonly found on narrow lot homes where the driveway accesses a street or alley behind the house.

View This House Plan
View Other Shingle Style House Plans
If you are building a new garage or want to spice up your current garage, there are many details to consider that will add the curb appeal. Most homeowners choose to have their garage appear similar in architectural style to the rest of the home. This can be achieved by using comparable siding material, roofing and dormer styles. The home and garage will complement each other and create a blended design.
Proper lighting plays an important role when designing the exterior of your garage. It adds elements of style and helps it blend with the rest of the home. Since the lighting is often the first thing visitors see when they arrive at the home, it is important to properly light the outdoor areas. This will ensure safety for guests and provide style to the garage. The first step to assessing outdoor lighting is to view the entire home and garage from across the street at night. This will help you identify the best locations for properly lighting the exterior of the garage. Entrances to the garage are important areas that need to be well lit for convenience. Also keep in mind the locations of electrical sources available. Motion detector lights work great for saving energy, security and keeping pesky animals away during the dark hours. There are numerous styles and designs of lighting fixtures that are available at home improvement stores. Additionally, light bulbs come in an array of sizes and wattages. Remember to try to match the style of the rest of the home for the best balance.

View This Garage Plan
View Other Garage Plans
There are several other elements that can create the right amount of curb appeal for your garage. Many homeowners choose a garage door color that is slightly lighter or darker than the body color. This provides little contrast and more balance to the garage. Keep the area around your garage debris free. Removing all the waste and properly storing the other materials will keep the garage looking fresh and more inviting. French or fiberglass access doors definitely add a touch of flair to the garage.
Since the garage space can be utilized for a variety of operations, it is a great idea to keep it looking attractive. The garage is a splendid extension of your living space and many homeowners choose to keep it as appealing as possible.
Here are some related articles:
Save this article to:
back to top