 by Jennifer Jones
by Jennifer Jones
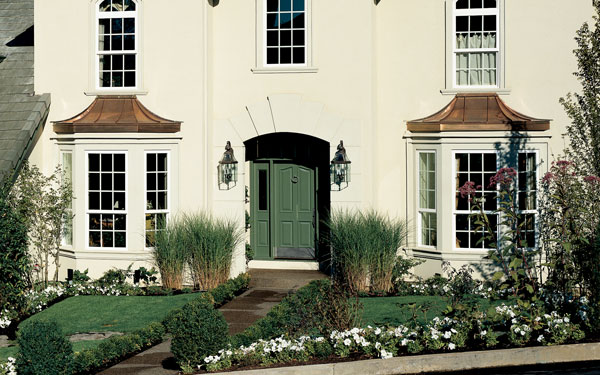
View This House Plan
Do you want to add drama and open up the living space in your home while enhancing your curb appeal? The perfect addition for you may be an attractive bay window. Bay windows protrude outward from the wall of the home to form an indoor niche or bay. They have beautiful window panels installed on the projecting walls that give a panoramic view of the outdoors while in the comfort of the interior of your home. Bay windows have become increasingly popular in home construction and additions during the past several years. They make the room appear larger and create a stunning appearance to the interior as well as the exterior of the home.
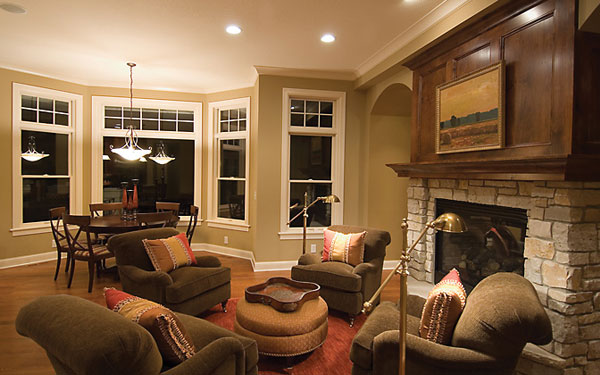
View This House Plan
Many home plans today are built with bay windows as part of the design. They give the space an open and airy felling, as well as allow plenty of natural light to stream into the room. The panoramic effect of a bay window is perfect for a home that has lovely views of the outdoors. If you are building on a lot that looks out over to the mountains, ocean, lake or forest, a floor plan with a multitude of bay windows will definitely take advantage of the gorgeous surroundings.
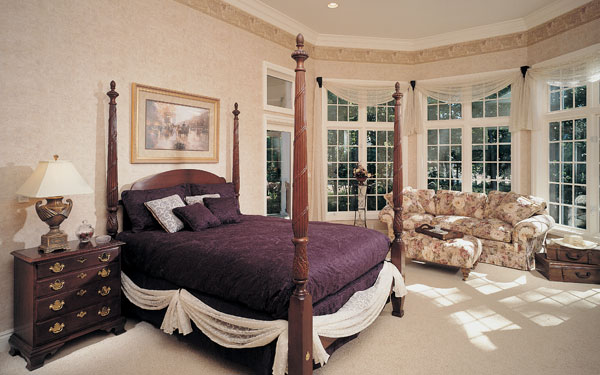
View This House Plan
If you have an existing home, a bay window can be built onto a normally straight wall line. If you have a room that does not receive much sunlight, a bay window would be a great option for this space. It is also perfect for spaces that feel too small and confined. The outward, bayed effect helps to alleviate this enclosed feeling. However, much consideration must be taken when planning to install a bay window. Some homes are more adaptable to the addition of a bay window than others. Important factors to consider are the weight, support, fit and finish of the new walls in relation to the existing walls. The inner structure of the existing wall will have to be able to support the addition. It is always best to consult a professional when altering the structural design of your home.
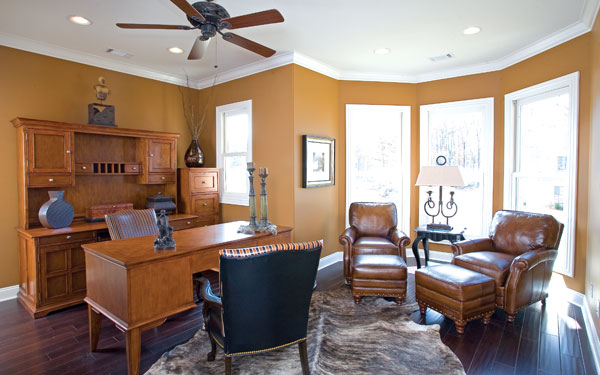
Bay windows can be built in various angles, generally from 90 degrees to 150 degrees. The larger angles produce a greater size portion of bayed area. The 90 degrees option creates a box-bay type of window that is handy for a small solarium, whereas the 150 degrees option provides a more elegant solution that works great for a comfortable sitting area. The overall appearance and usage of the bay space changes with the different possible angles and sections of the walls. Additionally, a bay window can be constructed in different ways and from various materials. There are a wide variety of bay window designs available. It is easy to find the perfect one or even have one custom built to meet your needs.
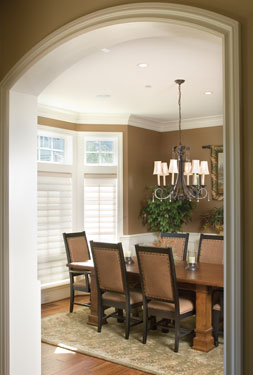
View This House Plan to the left
View Other Luxury House Plans
There are several options to make your lovely bay window useful and unique to your tastes. Many homeowners make use of this sunny space as a dining area with table and chairs. A stunning piano sitting in a bay window definitely displays luxury and elegance to the inside as well as the outside of the home. It is also a great space to sit in a relaxing lounger and enjoy a book or the paper. Another popular choice is placing a built-in seat in the window to provide a comfortable place to enjoy the view. A cozy bench, table and chairs also work well for creating a relaxing environment and enjoying the view. Shelving can be included in the design of the bay window and provide a nearby space for books and photos. Some homeowners use their bay window as a mini greenhouse by filling it with plants and flowers.
Once you have decided how you want to use the space, you are ready to choose the perfect window treatments. The first step is to decide which window coverings will be the best style for the space and provide the right amount of light. Many people prefer the handy use of blinds for their bay windows, as they are great for emphasizing the size of the window while allowing plenty of light. They are available in a wide range of materials and designs, from plastic or high quality wooden slats to all sorts of exotic panels. Some of the different designs include Roman, Venetian, vertical and roller blinds. Each type provides a varied amount of privacy and sunlight. You will need a separate blind for each section of window in your bay area.
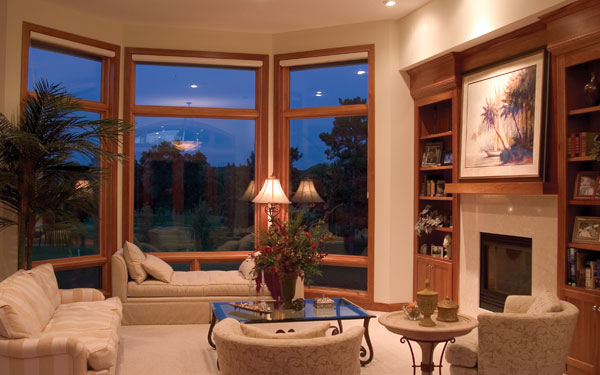
View This House Plan
Some homeowners personalize their bay window with curtains and drapes. They should frame the bay and not clutter it, so take care to choose fabrics wisely. Many homeowners generally fit the fabric along the inside edges of the windows. This convenient option allows you to close the drapes for privacy and still access the seating options available in the window. Other people will fit them along the wall that the bay window sits on. Mixing the use of blinds and curtains can be quite elegant and give you a variety of options for privacy and light control. No matter what you decide to use, remember to pick styles, colors and designs that complement the rest of the room and your personal desires.
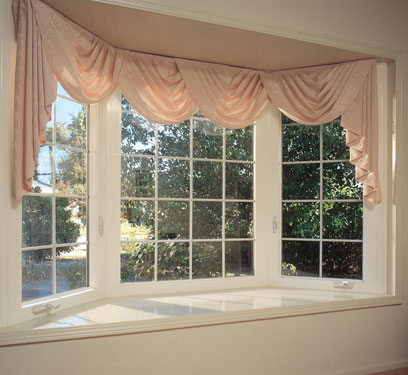
Before you purchase new window treatments, it is a smart idea to properly measure the window. The first step is to choose the placement for the curtains or blinds. Curtains can be installed inside the window frame on rods, on the wooden frame of the actual window or on the wall outside of the window frame. For the most spacious atmosphere, many people hang the drapes as high as possible to avoid them from looking too short. In order to visually raise the ceiling, place the rod two inches below the crown molding of the ceiling. Use a tape measure to calculate the widths and lengths of the windows and the available space around them for drapery. Remember to calculate in the space in which you want the curtains to fall, whether it is to the bottom of the window or all the way to the floor. Additionally, curtain width should be doubled in order to have the proper amount of drapery to cover the window. The layout of a bay window sometimes proves to be difficult when hanging curtain rods and blinds, but with a little patience and a lot of measuring, the task will be successful.
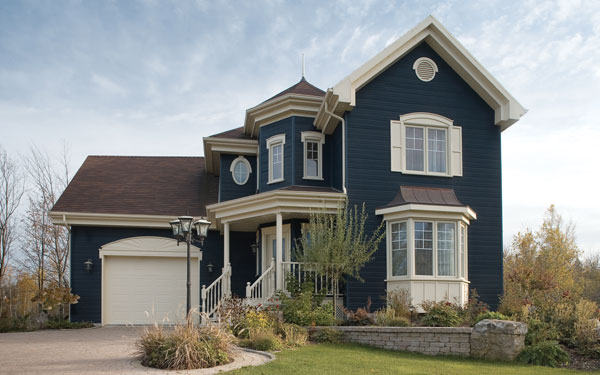
View This House Plan
View Other Victorian House Plans
Bay windows not only add instant curb appeal to the exterior of your home, but also create an impressive view from the inside as well. They are a great addition for increasing the attractiveness of your property and provide a beautiful, sunny area to your home. All homeowners enjoy the expanded viewing areas, additional sunlight and the feel of elegance that a bay window brings to the room. So sit down, relax and enjoy the sunny bay window.
House Plans and More has over 17,000 house plans and project plans to choose from in a variety of styles and sizes. Start searching for your dream home now.
Here are some related articles:
Save this article to:
back to top