 by Kimberly Blackford
by Kimberly Blackford
You have just downsized to a smaller home, but you still have the same amount of stuff that needs to fit in that home. Just the thought of having to fit all that stuff into a smaller space need not discourage you. There are ways to make good use of the space you have. So sit back and enjoy a room-to-room guide of how to maximize the space in each room of your home. 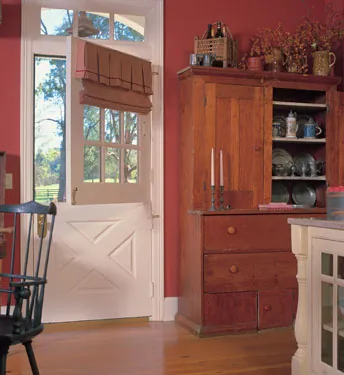
View House Plan to the left
Make an Entrance with
an Organized Entryway
The entryway of a home is the first place your guests will see. No matter the size of the entryway, there is an organized solution for all. First, make sure to scale the furniture to the space so there is plenty of room to open the door as well as room for a comfortable greeting area. For bigger entry halls, add a bench that serves as storage as well as a place to put on or take off shoes. For smaller entry halls, store in style with a chest that has baskets, drawers and doors. Mixing your storage is stylish but yet still functional.
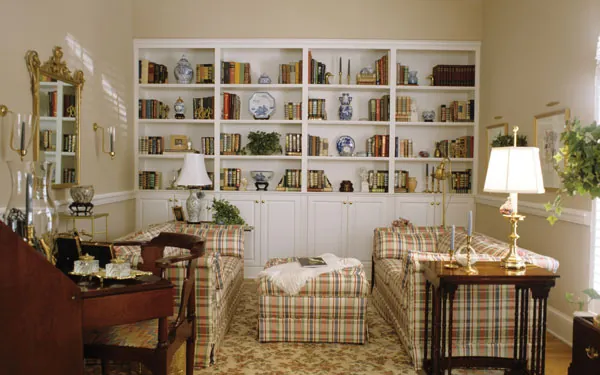
View This House Plan
View Other Traditional House Plans
Get Cozy in the Family Room
Typically the family room generates the most traffic. In order to make the most of this room, make it multipurpose. Add a long couch for during the day seating, and at night it can be used as a guest sleeping area. Have coffee tables or side tables that can be easily moved off to the side to open up floor space. These are also extra storage units for coasters, remotes and other knick-knacks that you do not want out while entertaining guests. For wall decoration, add a collage of family photographs. To give the room a more casual feel, blend loose prints in with the framed photographs.
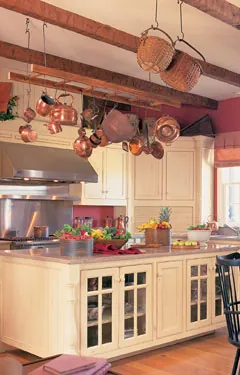
View House Plan to the left
View Other Country House Plans
From Cluttered Kitchen to Organized Restaurant
Creating space in the kitchen can often be difficult, and cooking gourmet meals in a cluttered kitchen is even harder. To reduce counter and cabinet clutter, you can hang pots, pans and cooking utensils from simple towel bars. Not only will you be able to find the pots and utensils easier, but also they will take the place of curtains. Another option is hanging the pots and pans above your head. Both options create more cabinet space that can be used for a multitude of other kitchen storage. The bigger the pantry the better, right? Not necessarily. The shallower the pantry, the better you can see everything and nothing gets pushed to the back where it most likely expires before you use it. Now that you have the kitchen cabinets more organized, how can you produce more kitchen floor space? Having a table in the middle of the kitchen takes up a large amount of floor space. A kitchen nook can free up kitchen space that would have normally been lost by a freestanding table. The nook provides a cozy eating area and can offer storage drawers for yet more organization.
Let us move to the second floor of the home. But first, do not let any space go to waste including under the stairs. For steep stairs, there is sufficient room to add a sitting area. If your stairs are not steep, there are a few creative effects to execute to not waste any space. Construct a cozy reading nook with built in drawers to arrange books and magazines. Another fun thing to do with the space is to build shelves or drawers for any odds and ends that do not have a specific place in your home.
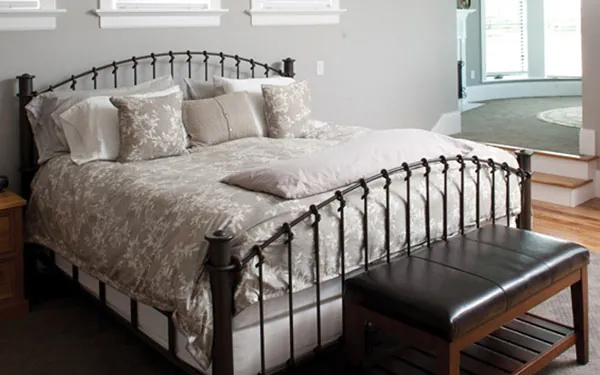
View This House Plan
Messy Rooms No More
The easiest way to create more space in a bedroom is to choose a tall bed frame. With a tall bed frame, you can use under the bed boxes to store things that are not used on a regular basis. Plastic bins are also a very cheap, easy organization solution for children’s toys. Make the most of your closet by moving the hanging rod up and adding another. This will give you double the hanging capabilities. Consider adding a chest or ottoman at the end of the bed that can be used as pillow and blanket storage.
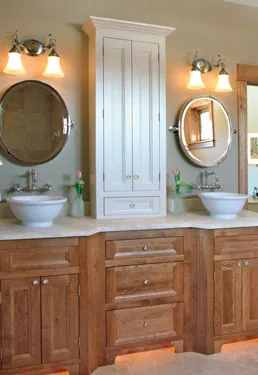
View This House Plan
View Other Craftsman House Plans
A Tidy Bathroom
The bathroom is not the first room you would think of saving space in. There is in fact space saving tricks to increase bathroom space. Depending on the size of the bathroom, adding tall, vertical freestanding shelves to store toilet paper, towels and all other bathroom necessities can be handy. If the bathroom is smaller, adding shelves above the toilet can help store the bathroom necessities as well.
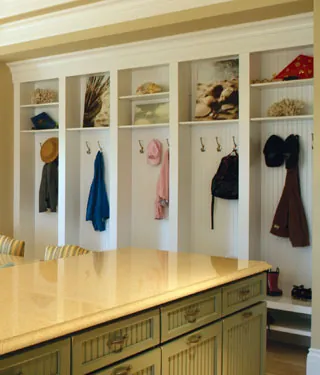
View This House Plan
View Other Luxury House Plans
Mud Stays in the Mud Room
It is easy for the mudroom to become cluttered and unorganized because it is the first room families enter and set stuff down in. If you have children, get the children to help with the organization. Create a locker for each kid. The kids can hang coats, backpacks and their shoes right there organized by the door. If you do not have enough wall space for lockers or you do not have kids, a coat tree is a trendy way to store coats, purses and all those belongings you will need as you are running out the door.
Now that you have been guided through each room in the home, you should be able to fit everything in the rooms effortlessly without having to downsize belongings. Always remember, when shopping for furniture for a smaller home, select furniture that can double as storage space. You always want to pick furniture that will maximize your floor space as much as possible.
Here are some related articles:
Save this article to:
back to top