 by Jennifer Jones
by Jennifer Jones
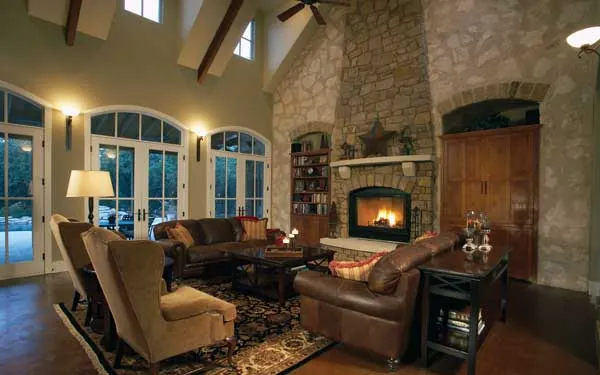
View This House Plan
View Other Luxury House Plans
French doors are a popular choice for those homeowners who are looking for ways to bring in more light. Most people imagine this type of entry consisting of two doors that swing open from the middle. They provide traditional beauty to any home as well as a grand view, while still separating the indoor and outdoor spaces. Most French door designs have multiple glass windows that are also called lights or panes. Many have panes that extend the entire length of the door. This is what allows for beautiful views and plenty of light. These full-length window lights, also called French windows, are excellent for adding style of any home.
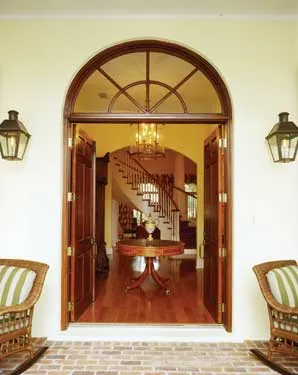
View This House Plan to the left
View Other Southern House Plans
Originating as far back as the 17th century, the end of the Renaissance era brought about new designs in architecture. The French created a casement door that was double-leaved, extended to the floor and had decorative glass panels. The doors were mostly composed of glass to allow more natural light into the interior, since back in those days there was no electricity. Also known as French windows, English and American architecture began replicating the windowed double door concept. They were primarily utilized for openings onto small wrought-iron balconies. As the balconies became larger with the development of technology, the matching French doors became larger as well. One-story, French colonial homes in early America featured numerous French door and window openings. They were traditionally found in Louisiana, as well as many other Southern homes. Plantation homes also benefitted from the multitude of natural light that was produced with the design of French doors.
As the years progressed with the invention electricity, French doors became more about the style, and less focused on the need of natural light. Multiple designs were created, including sliding and folding doors. It also became fashionable to have interior French doors, especially ones that open to dens, offices and studies. In modern time, they are utilized more as beautiful and elegant openings, while still allowing for beautiful views and plenty of light.
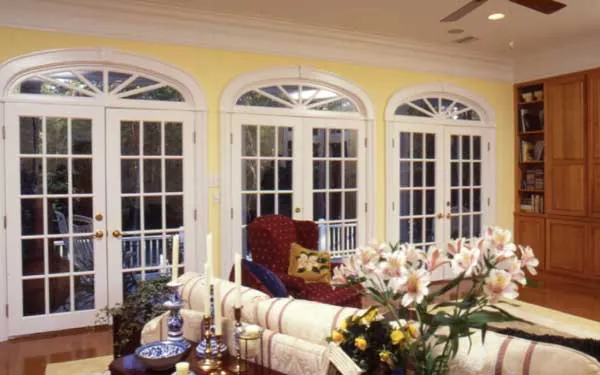
View This House Plan
View Other Southern Plantation House Plans
French door designs consist of a frame around one or more clear panels. They generally do not incorporate a center mullion, therefore allowing a wider opening. Weather stripping is helpful at the bottom to provide energy efficiency. Proper insulation and energy-saving glass is very important to reduce your cooling and heating costs. The head and foot of each door usually includes an espagnolette bolt that allows the doors to be secured closed. Updated safety features can be included in your French doors, and consist of a lock that secures the door to the floor. Some French doors can be quite ornate, with intricate wood designs and stained glass. Modern doors provide a clear, sleek look with absence of embellishments. These doors provide a minimum amount of privacy, however, the enlightening and decorative qualities are endless.
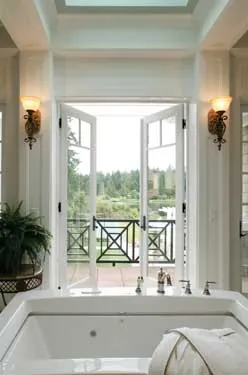
View this House Plan to the left
There are countless door designs available in the market today. The type of French door that you can choose from will depend upon the placement of the doors. Indoor French doors are generally more decorative and ornate in purpose. Exterior doors must be stable and hardy enough to withstand the outdoor elements. These doors are often composed of double-pane glass to supply extra insulation. Traditional French doors are made from hardwood, however, vinyl and fiberglass are durable materials for French doors that are low-maintenance as well. A customary design is known as a divided lite French door. These styles are built from multiple pieces of glass and include mullions that divide the adjacent window panes. High quality hardware, including locks, handles, hinges and bolts, provide ample appeal as well as last longer that less-expensive materials.
Typically, French doors are most commonly designed to open from the middle. Out-swing doors open to the outside of the area, while in-swing doors open into the room. Be sure that your swing doors have enough clearance from hitting furniture as well as damaging the walls. Sliding glass French doors are popular especially for areas that do not allow enough space for doors to swing open. Some styles come in a folding design that are hinged together like an accordion and installed on a single track. This is an excellent interior French door design since they allow the homeowner to partially or fully open the space.
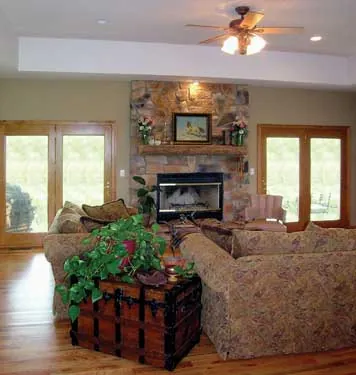
View this House Plan to the right
View Other Country House Plans
If you are a handyman, this project of installing French doors can be completed with a help of a friend or two for holding the doors while being secured. A remodeling contractor can also provide assistance with installation. When mounting French doors, be sure that the door can seal tightly and the locks can engage. The locks need to meet the local code for forced entries to provide proper protection.
Whether you want more natural light or more style to your space, French doors are an excellent choice for all homeowners. Classy and beautiful, they allow charismatic entrances to the outdoors as wall as to other rooms of the home. They are perfect for any entryway and are a great addition to your interior and exterior spaces.
Here are some related articles:
Save this article to:
back to top