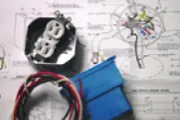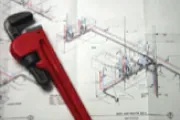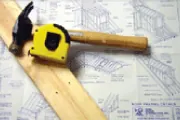
The Electrical Package includes:
- General explanation and illustration of a home electrical system
- Glossary of terms
- Schedule of abbreviations and symbols
- Wiring tables
- Summary of major wiring issues
- Service entrance details
- Load requirements
- Load calculations and wattage tables
- Distribution panel wiring
- Floor plan wiring examples
- Typical switch wiring details
- Special wiring details
- Material list
|
Power up your house plan with House Plans and More's Electrical Package. You may feel intimidated by the home building experience because you do not feel comfortable with the building process. Or, perhaps you have a basic knowledge and want to broaden your skills as you begin negotiating with contractors. Being an informed consumer is the best way to ensure a pleasant home building experience.
House Plans and More's Electrical Package will enhance your house plan purchase. We developed our plan packages for new homebuilders who want to become more involved in the building process. The Electrical Package presents most of the wiring issues you will encounter with your new home. It is also beneficial for do-it-yourselfers who want a reference while remodeling and renovating.
Our Electrical Package consists of nine 17" x 22" detail drawings. Many of the schematics feature color-coded wiring diagrams. There are dozens of illustrations and tables, and all pages come with clear explanations and notes. Please note: the Electrical Package is not plan specific.
Approach your home building experience as a knowledgeable consumer with House Plans and More's Electrical Package. You may also find our Plumbing and Framing Packages useful. We provide the complete set of three for the price of two.
Price - $30.00
back to top
|

The Plumbing Package opens with an illustration and discussion of the basic home plumbing system. The package also includes instruction and information regarding:
- Piping and construction methods
- Site and well information
- Basement details
- Color-coded piping schematics
- Drain pipe information and on-site sewage disposal
- Notes and details on specialized topics
|
Selected a house plan and ready to start building your dream home? House Plans and More wants you to have the best home building experience possible. We believe everyone constructing a house should have an understanding of the building processes to help negotiate contracts and ensure a top-quality home.
House Plans and More's Plumbing Package is an excellent addition to your house plan. Created for homebuyers with no plumbing knowledge or to do-it-yourselfers with good intermediate skills, the Plumbing Package outlines many plumbing issues you will encounter. In addition to new home construction, the Plumbing Package can be used for remodeling, renovation and retrofitting and serves as a useful reference long after your home is built.
The Plumbing Package consists of nine 17" x 22" detail drawings, dozens of illustrations and schematics. Explanations are clearly written and a glossary of plumbing terms is included. The Plumbing Package addresses issues from the simple to the more advanced. Please note: the Plumbing Package is not plan specific.
Enjoy your home building experience as a knowledgeable consumer with House Plans and More's Plumbing Package. You may also find our Electrical and Framing Packages beneficial, and we provide the complete set of three for the price of two.
Price - $30.00
back to top
|

The Framing Package includes information on:
- Foundation details for basements, crawl spaces, and slabs
- Typical floor-framing systems
- Wall framing
- Roof-framing
- Masonry and fireplaces
- Exterior wall conversion from 2x4 to 2x6 construction
- Decks and porches
- Stair construction
- Drywall and insulation
|
Now that you found the house plan to build your beautiful home, you want to know more about how your home will be constructed. You want peace of mind that you have a solid foundation, strong walls, and a roof over your head that you can rely upon. Being informed on your house's framing ensures that you can communicate your requirements to your builder.
House Plans and More's Framing Package offers a deeper knowledge into the intricacies of your house plan. We developed the Framing Package for homebuyers interested in understanding the building process from the ground up. Novices to the building process will appreciate the clearly written descriptions, overview, and over 100 illustrations. Experienced builders will enjoy having a quick reference to most framing issues they will encounter.
The Framing Package consists of eight 17" x 22" detail drawings, including many three-dimensional drawings. Illustrations include important terms and pages have clearly written notes. Please note: the Framing Package is not plan specific.
Enjoy your home building experience as a knowledgeable consumer with House Plans and More's Framing Package. You may also find our Electrical and Plumbing Packages beneficial, and we provide the complete set of three for the price of two.
Price - $30.00
back to top
|