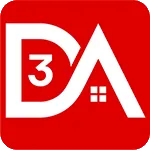
View this plan in 3D
Download our app
© Copyright by designer/architect Drawings
and photos may vary slightly. Refer to the floor plan for accurate layout.
The Summerset Country Home has 3 bedrooms and 2 full baths. Stonework, gables, roof dormer and double porches create a country flavor. The kitchen enjoys extravagant cabinetry and counterspace in a bay, island snack bar, built-in pantry and cheery dining area with multiple tall windows. An angled stair descends from the large entry with wood columns and is open to a vaulted great room with corner fireplace. A lovely master bedroom boasts two walk-in closets, a private bath with double-door entry and a secluded porch. The Summerset home plan can be many styles including Mountain House Plans, Rustic House Plans, Ranch House Plans, Farmhouse Plans, Bungalow House Plans and Victorian House Plans.
see more...