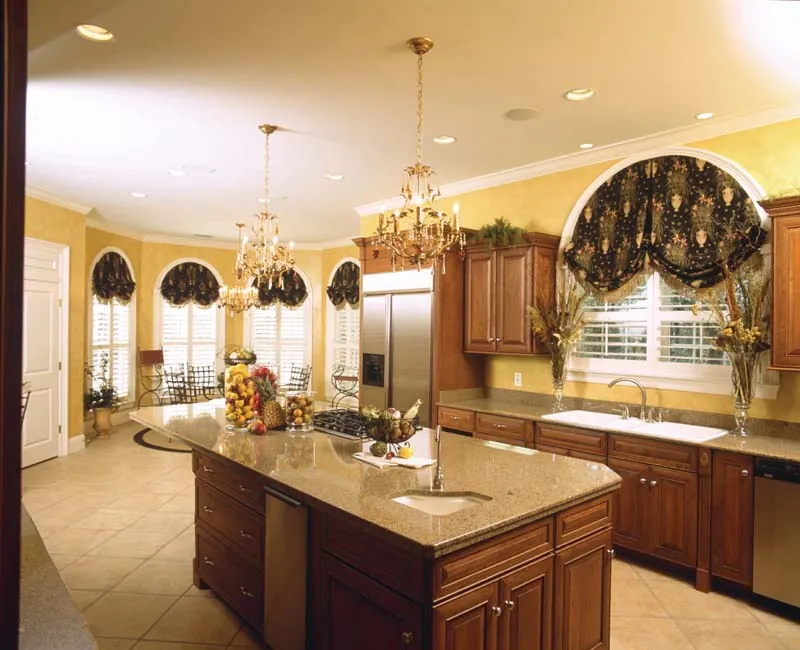House Plan #592-024S-0023
home | Home Plan Image Detail
Front of HomeRear Photo 01First FloorSecond FloorEntry Photo 01Entry Photo 02Master Bedroom Photo 01Master Bathroom Photo 01Kitchen Photo 01Kitchen Photo 02Kitchen Photo 03Bedroom Photo 01Bedroom Photo 03Bathroom Photo 01Dining Room Photo 01Living Room Photo 01Recreation Room Photo 01Recreation Room Photo 02Media Room Photo 01Study PhotoDoor Detail Photo

An expansive luxury kitchen perfectly suits this Southern Plantation house plan. Stunning chandeliers and custom cabinetry in warm wood tones decorate the kitchen, while the extra-large cooktop island with a corner sink and space for dining or food preparation provides an abundance of workspace that has an upscale feel. The use of stainless steel appliances and granite countertops take this kitchen to a whole new level of luxury.