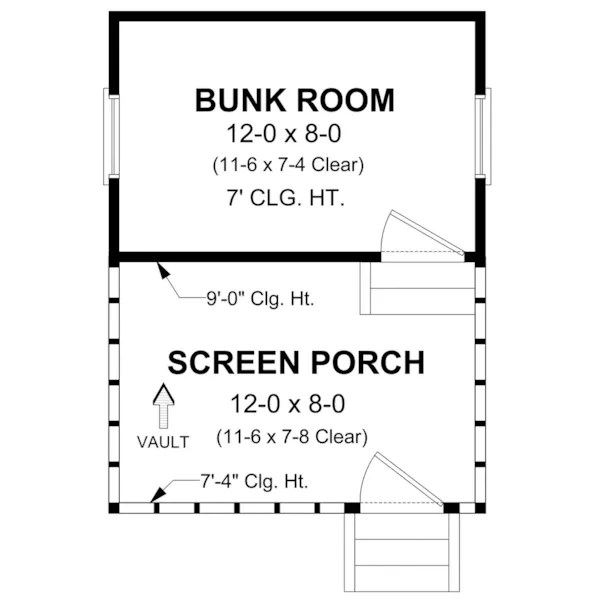Tinley Unique Screened Porch
PROJECT PLAN #593-124D-7500
view plan pricing
Do you need an estimated cost to build?
You will receive a detailed construction cost breakdown report based on your selections and where you plan to build.
REQUEST YOUR REPORT
 |
Quick Details |
 |
- 192 Total Square Feet
- 1st Floor 192
- Width: 12'-0" Depth: 16'-0"
- 1 Bedrooms
- Standard Foundation - Crawl Space
- Max Ridge Height - 11' 4"
- Ceiling Heights:
Main Floor - 7' 0" - Exterior Wall Framing:
Main Floor Studs - 2" x 4" - Roof Pitch - 6/12 Main, 2/12 Secondary
 |
Additional Options |
 |
 |
Plan Features |
 |
 |
Special Features |
 |
- Ceiling heights - Porch: 7'-4" vaults to 11'-6", Bunk room: 7'
- Building height - 11'-4"
- Roof pitches - 2/12, 6/12
- Ample storage available under the bunk room
© Copyright by designer/architect Drawings
and photos may vary slightly. Refer to the floor plan for accurate layout.
Screened Porch With Bunk Room
This plan features a cost-effective design that is ideal to use as a fishing/hunting camp, or just for weekend fun. The bunk room is insulated should the owner want a heat/cool unit in the bunk room. The screened porch is vaulted, keep insects out, and allows breezes to flow through while the occupants view the scenery outside. Storage is provided under the bunk room for ATVs, boats and other items. Great design for the weekend!
First Floor

ALL PRICES NOTED BELOW ARE IN US DOLLARS
| Plan Packages |
| CAD Package |
$1550 |
| PDF File Format (recommended) |
$900 |
| 5-Set Package |
$1000 |
| 1-Set Package |
$800 |
Which Plan Package is Right for Me?
| Other Available Options |
| Right Reading Reverse |
$150 |
| Additional Sets |
$65 |
| Material List (recommended) |
$150 |
| Add PDF to Printed Plan Package |
$270 |
What Other Options Do I Need?
| Foundation Options |
| Standard Foundation: Crawl Space |
No additional fee |
| Shipping and Handling |
Home Plans |
Project Plans |
| US Regular (7-10 business days) |
$35 |
$25 |
| US Priority (3-5 business days) |
$55 |
$45 |
| US Express (1-2 business days) |
$75 |
$65 |
| Canada Standard (8-12 business days) |
$50 |
$40 |
| Canada Express (3-5 business days) |
$100 |
$80 |
| Express Orders need to be placed before 11am CST - Alaska and Hawaii express only |
| *Shipping charges for to/from and may be subject to custom's fees and/or tax/duties. |
| For overseas/international call, fax, or email customerservice@designamerica.com for shipping costs. |
| Building Aids - Add $2 shipping for each item |
| Legal Kit |
$35 |
| Plumbing Kit (not plan specific) |
$30 |
| Electrical Kit (not plan specific) |
$30 |
| Framing Kit (not plan specific) |
$30 |
| Electrical, Framing & Plumbing Kit Package - (buy 2 get 3rd free) |
$60 |
Which Building Aids Do I Need?