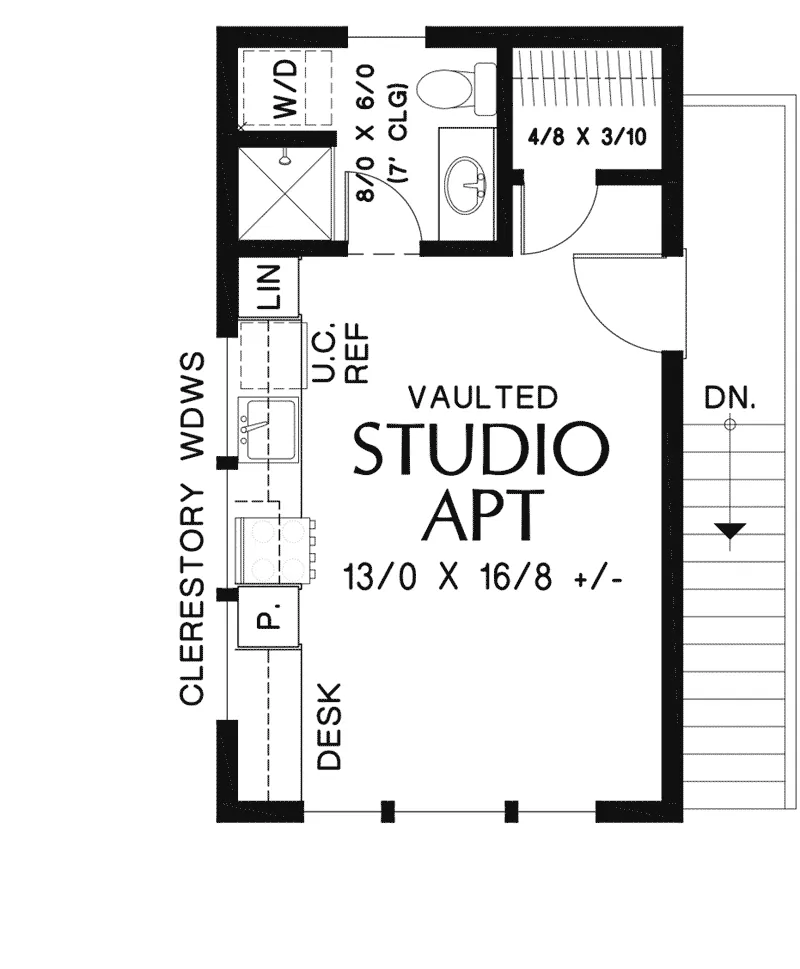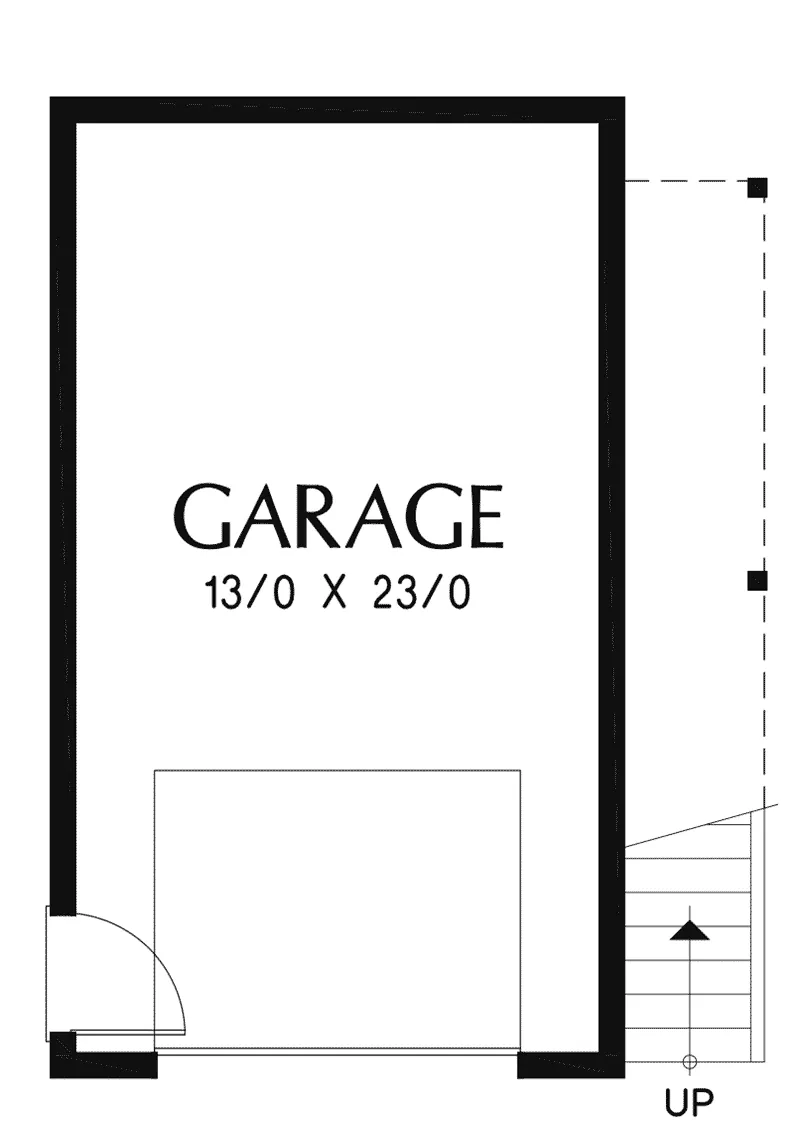Frida Apartment Garage
PROJECT PLAN #593-012D-7506
view plan pricing
Do you need an estimated cost to build?
You will receive a detailed construction cost breakdown report based on your selections and where you plan to build.
REQUEST YOUR REPORT
 |
Quick Details |
 |
- 336 Total Square Feet
- 2nd Floor 336
- Width: 17'-6" Depth: 24'-0"
- 1 Bedrooms
- 1 Full Bath
- Standard Foundation - Slab
- Max Ridge Height - 23' 10"
- Exterior Wall Framing:
- Roof Pitch - 4/12 Main
 |
Additional Options |
 |
 |
Plan Features |
 |
 |
Special Features |
 |
- This sleek vaulted studio apartment is sure to turn heads, and is a great option to complement today’s ever-so popular modern home design trend. The shed style roof of the Frida apartment garage adds eye-catching curb appeal to the exterior. While the second floor studio enjoys a compact kitchen and built-in desk space, there are also a full bath with space for a stackable washer and dryer, and a linen closet to optimize storage. Who said apartment garage living was boring?
- 2" x 6" exterior walls
 |
Similar Plan Styles |
 |
© Copyright by designer/architect Drawings
and photos may vary slightly. Refer to the floor plan for accurate layout.
Tons of Windows Create An Open Feel
this sleek, vaulted studio apartment is sure to turn heads, and is a great option to complement today's ever-so-popular modern home design trend. The shed-style roof of the Frida apartment garage adds eye-catching curb appeal tot he exterior. While the second floor studio enjoys a compact kitchen and built-in desk space, there is also a full bath with space for a stackalbe washer and dryer, plus a linene closet to optimize storage. Who said apartment living was borning?
First Floor

Garage

ALL PRICES NOTED BELOW ARE IN US DOLLARS
| Plan Packages |
| CAD Package |
$2154 |
| PDF File Format (recommended) |
$1077 |
Which Plan Package is Right for Me?
| Foundation Options |
| Standard Foundation: Slab |
No additional fee |
| Shipping and Handling |
Home Plans |
Project Plans |
| US Regular (7-10 business days) |
$35 |
$25 |
| US Priority (3-5 business days) |
$55 |
$45 |
| US Express (1-2 business days) |
$75 |
$65 |
| Canada Standard (8-12 business days) |
$50 |
$40 |
| Canada Express (3-5 business days) |
$100 |
$80 |
| Express Orders need to be placed before 11am CST - Alaska and Hawaii express only |
| *Shipping charges for to/from and may be subject to custom's fees and/or tax/duties. |
| For overseas/international call, fax, or email customerservice@designamerica.com for shipping costs. |
| Building Aids - Add $2 shipping for each item |
| Legal Kit |
$35 |
| Plumbing Kit (not plan specific) |
$30 |
| Electrical Kit (not plan specific) |
$30 |
| Framing Kit (not plan specific) |
$30 |
| Electrical, Framing & Plumbing Kit Package - (buy 2 get 3rd free) |
$60 |
Which Building Aids Do I Need?