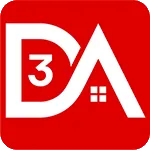
View this plan in 3D
Download our app
© Copyright by designer/architect Drawings
and photos may vary slightly. Refer to the floor plan for accurate layout.
The Fernberry Country Cabin Home has 2 bedrooms, 1 full bath and 1 half bath. Relax on the rocking chairs and enjoy the porches. With two large bedrooms with oversized closets, a spacious kitchen and family room with a fireplace, this home has everything you need to enjoy a vacation getaway. The kitchen has a sunny corner double sink, a roomy center island/snack bar and shares a vaulted ceiling with the spacious and open family room. The Fernberry home plan can be many styles including Cabin & Cottage House Plans, Ranch House Plans, Country House Plans, Vacation House Plans, Waterfront House Plans, Acadian House Plans, Beach & Coastal House Plans and Lake House Plans.
see more...