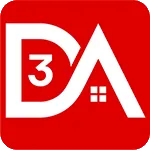
View this plan in 3D
Download our app
© Copyright by designer/architect Drawings
and photos may vary slightly. Refer to the floor plan for accurate layout.
The Springdale Country Cabin Home has 2 bedrooms and 2 full baths. This home's delightful country porch is perfect for quiet evenings. The living room offers a front feature window which invites the sun and includes a fireplace and dining area with a private patio. The U-shaped kitchen features lots of cabinets and a bayed breakfast room with a built-in pantry. Both bedrooms have walk-in closets and access to their own bath. The Springdale home plan can be many styles including Cabin & Cottage House Plans, Country House Plans, Traditional House Plans, Ranch House Plans and Vacation House Plans.
see more...