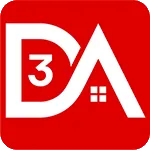
View this plan in 3D
Download our app
© Copyright by designer/architect Drawings
and photos may vary slightly. Refer to the floor plan for accurate layout.
The Ashbriar Atrium Ranch Home has 4 bedrooms, 2 full baths and 1 half bath. Classic traditional exterior is always in style. The spacious great room of this atrium ranch house plan boasts a vaulted ceiling, dining area, atrium with elegant staircase and feature windows. The atrium opens to additional square feet of optional living area below which consists of a family room, two bedrooms, two baths and a study. The kitchen has bar seating for four and is just steps away from a bayed breakfast nook with access to a covered deck. All the bedrooms are near each other for convenience to one another. The Ashbriar home plan can be many styles including Country House Plans, Traditional House Plans, Ranch House Plans and Cape Cod & New England House Plans.
see more...