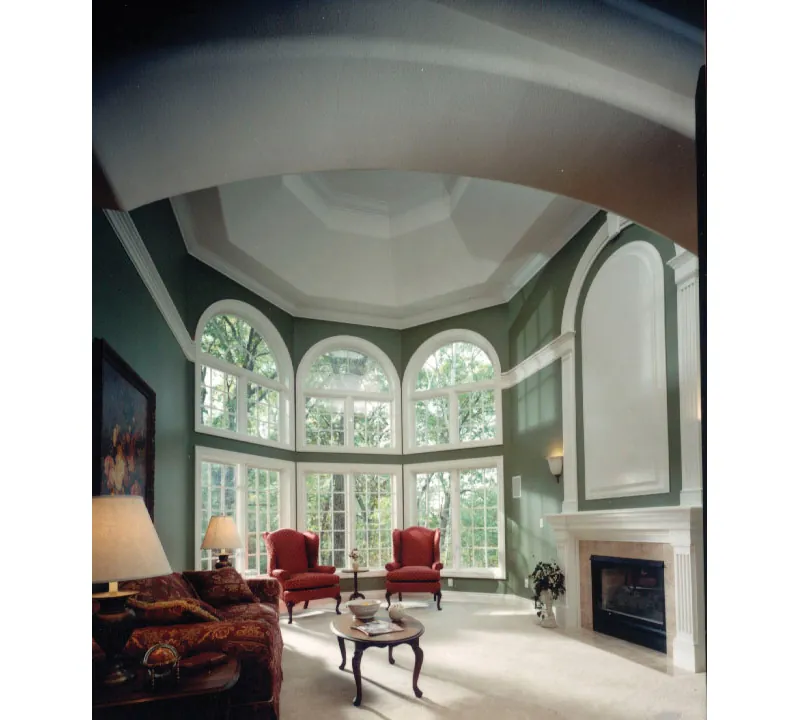House Plan #592-051S-0018
home | Home Plan Image Detail
Front of HomeFirst FloorSecond FloorLower Level FloorMaster Bedroom Photo 01Master Bathroom Photo 01Kitchen Photo 01Living Room Photo 01Family Room Photo 01Stairs Photo

A stylish octagon-shaped tray ceiling tops the gorgeous living room with an abundance of light from the trio of bay windows. Detailed trim work is highlighted throughout this room with the contrasting wall color making this feature really stand out. Formal, yet inviting, guests and family alike will find this room enchanting.