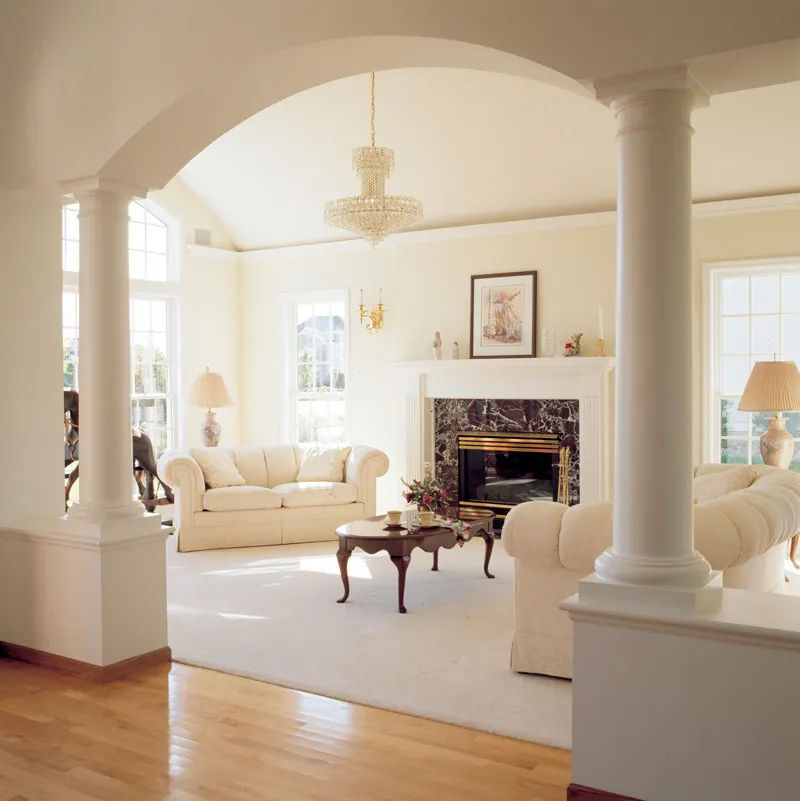House Plan #592-038D-0086
home | Home Plan Image Detail
Front of HomeFirst FloorSecond FloorOptional Floor PlanLiving Room Photo 01

The living room has an elegant sloped ceiling and broad hearth fireplace commanding full attention as you walk through the arched entryway from the hallway. An exquisite and radiant atmosphere occurs naturally thanks to all the large windows filtering in sunlight.