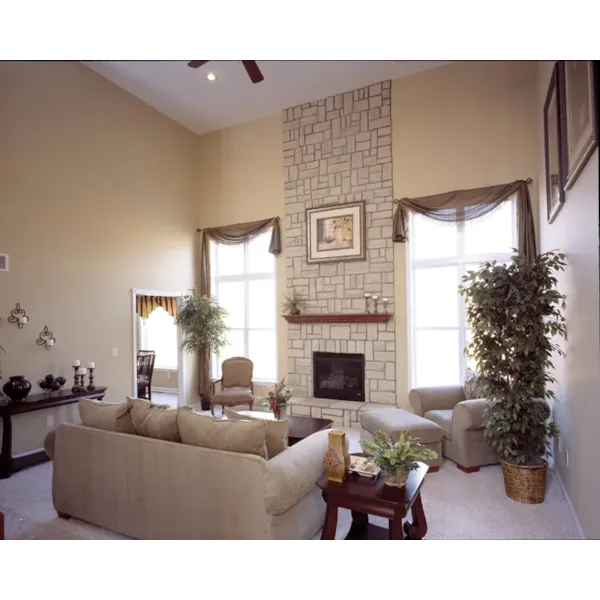House Plan #592-065D-0011
home | Home Plan Image Detail
Front of HomeFirst FloorSecond FloorMaster Bedroom Photo 01Master Bathroom Photo 01Great Room Photo 01

This stylish great room is a fine example of how floor plans can be modified to suit your personal tastes. The fireplace was moved to the flat wall and flanked by stunning windows, creating a magnificent focal point. And with direct access into the breakfast room, this space is sure to host plenty of gatherings.