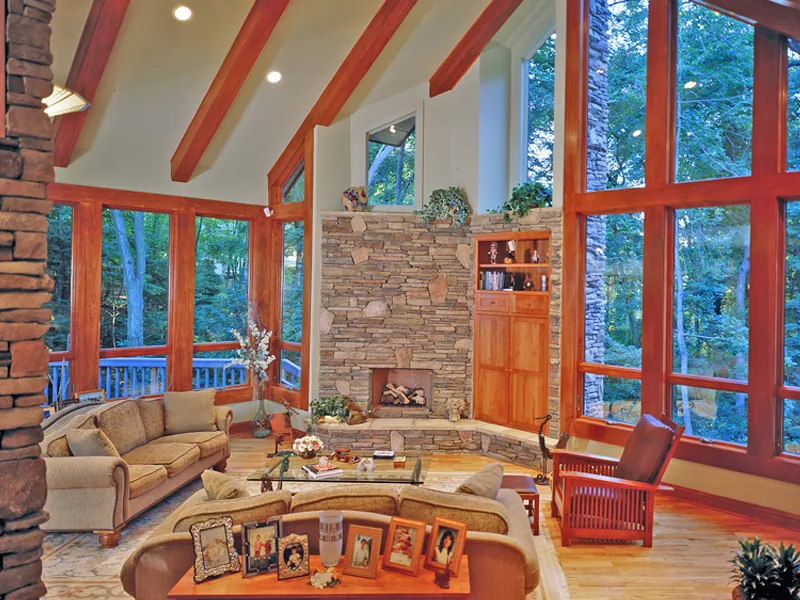House Plan #592-016S-0001
home | Home Plan Image Detail
Front of HomeRear Photo 01First FloorLower Level FloorEntry Photo 01Entry Photo 02Side View PhotoOutdoor Living Photo 01Kitchen Photo 01Kitchen Photo 02Great Room Photo 01

Floor-to-ceiling windows provide stunning views while framing the great room''s central focal point - the stone built-in fireplace. The rustic stained ceiling beams really enhance the upward motion created by the vaulted ceiling above, adding an overall sense of spaciousness that cannot be ignored.