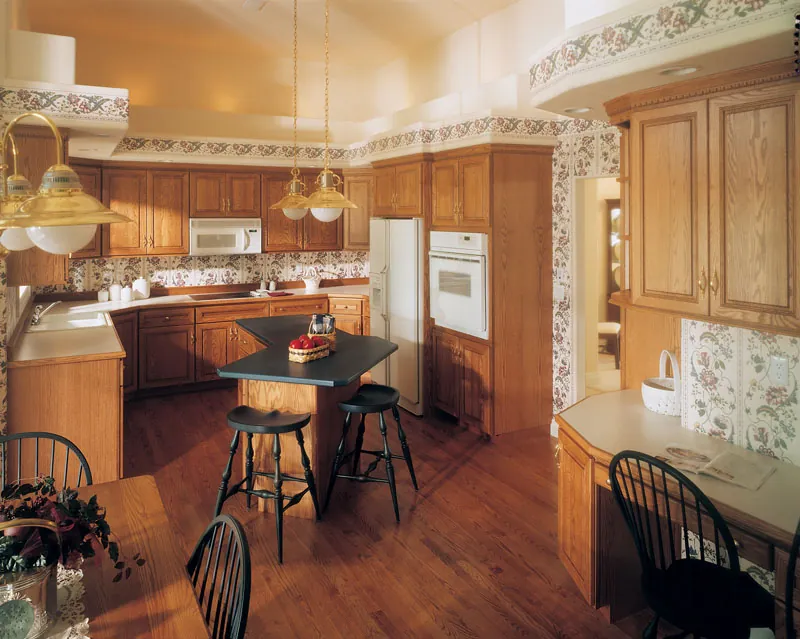House Plan #592-051D-0182
home | Home Plan Image Detail
Front of HomeFirst FloorRear ElevationRight ElevationLeft ElevationKitchen Photo 01Living Room Photo 01

This kitchen defines this elegant, family-friendly home. The extra-large island connects the area to the casual breakfast nook that enjoys access to the backyard. And, a family work station helps to keep everything organized. Many memories are sure to be made in this pleasant living area.