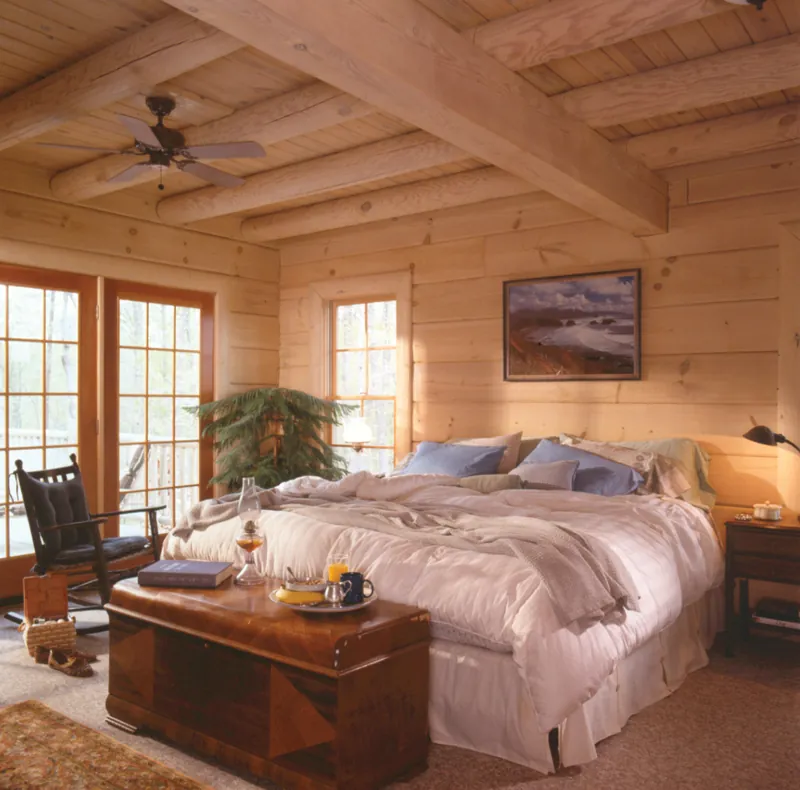House Plan #592-073D-0021
home | Home Plan Image Detail
Front of HomeFirst FloorSecond FloorMaster Bedroom Photo 01Kitchen Photo 01Bedroom Photo 01Bathroom Photo 01Dining Room Photo 01Living Room Photo 01Fireplace Photo 01

Rise and shine as the sun beams through multiple windows in the master suite. A log beamed ceiling tops this private, rustic master bedroom with light pine walls and French doors leading to a deck. Or, simply take your morning coffee outdoors through your very own French door onto the enormous rear deck and gradually allow yourself to awaken surrounded by the sights and sounds of nature.