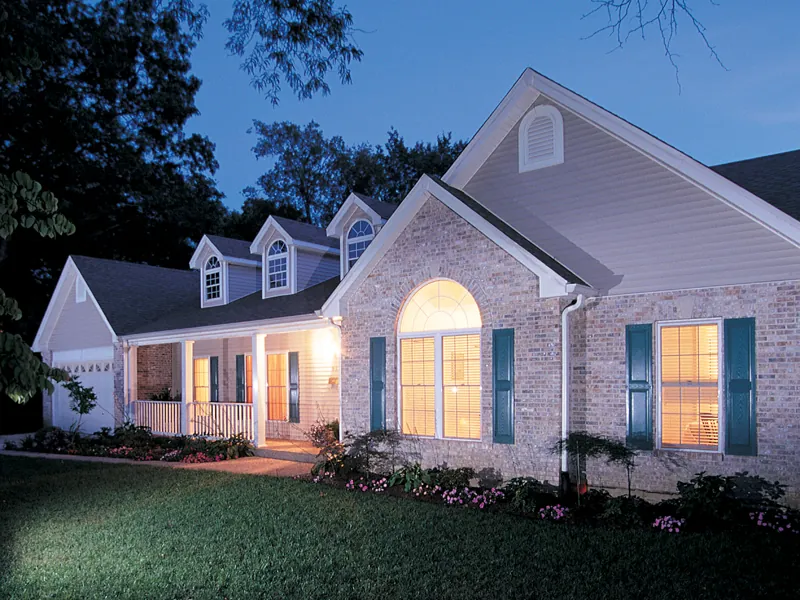House Plan #592-007D-0010
home | Home Plan Image Detail
Front of HomeFront Photo 01Front Photo 02Rear Photo 01Front ImageFront Image of HouseFirst FloorOptional Lower LevelRear ElevationRight ElevationLeft Elevation

This lovely view of the front facade accentuates the great use of gables and the triple dormers adding a lot of curb appeal. Loaded with appeal, this home has ideal style and function while offering the amenities families desire.