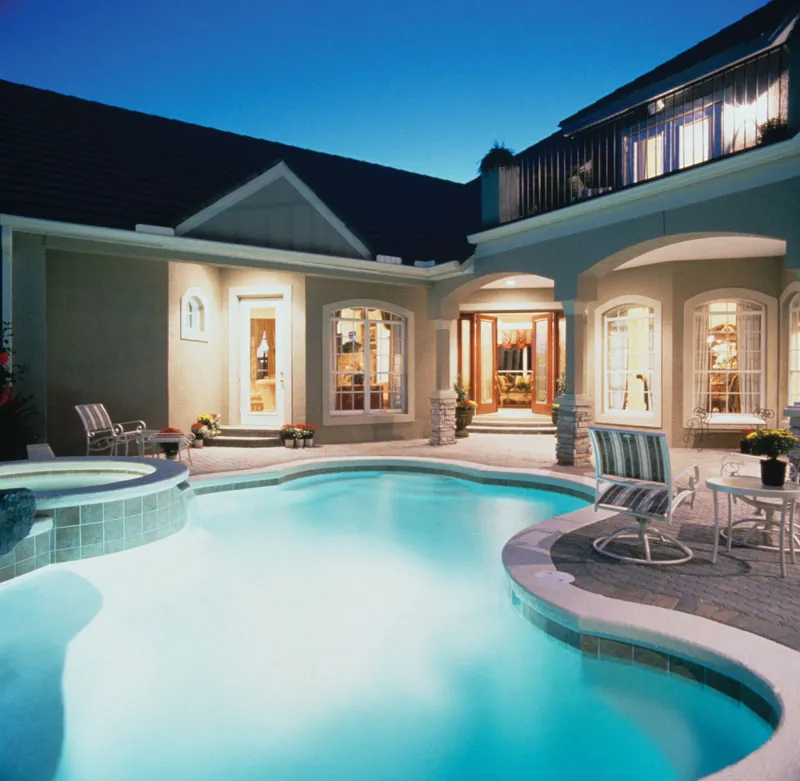House Plan #592-047D-0168
home | Home Plan Image Detail
Front of HomeFront ImageFirst FloorSecond FloorEntry Photo 01Master Bathroom Photo 01Living Room Photo 01Patio PhotoPool Photo

This home’s focal point is clearly its unique courtyard, which has been transformed into a sensational pool area with hot tub. Plus, every area of this home can enjoy the lovely view including the second floor terrace off the third and fourth bedrooms.