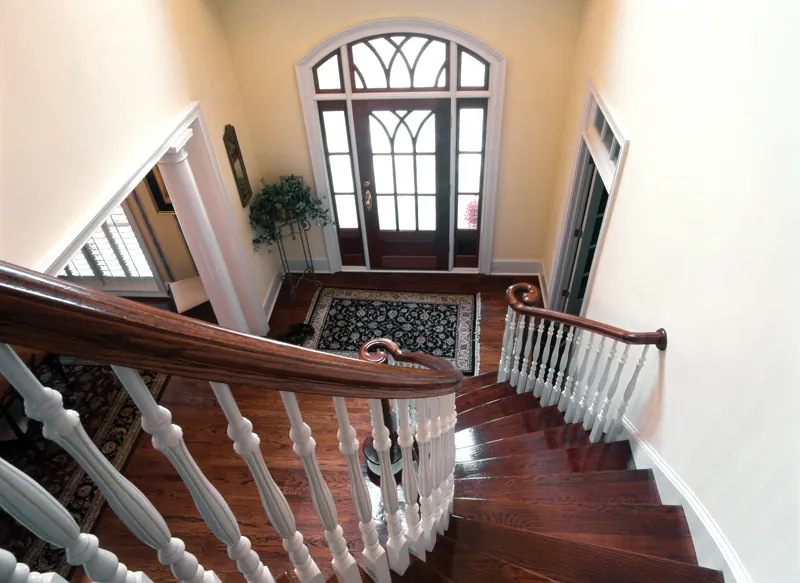House Plan #592-082S-0003
home | Home Plan Image Detail
Front of HomeFront Photo 01First FloorSecond FloorEntry Photo 01Kitchen Photo 01Kitchen Photo 02Bedroom Photo 01Dining Room Photo 01Living Room Photo 01Stairs Photo 01Stairs Photo 02

A classic exterior leads right into a timeless two-story foyer with a wood curved staircase ascending to the second floor. The study with its corner fireplace also flanks the foyer.