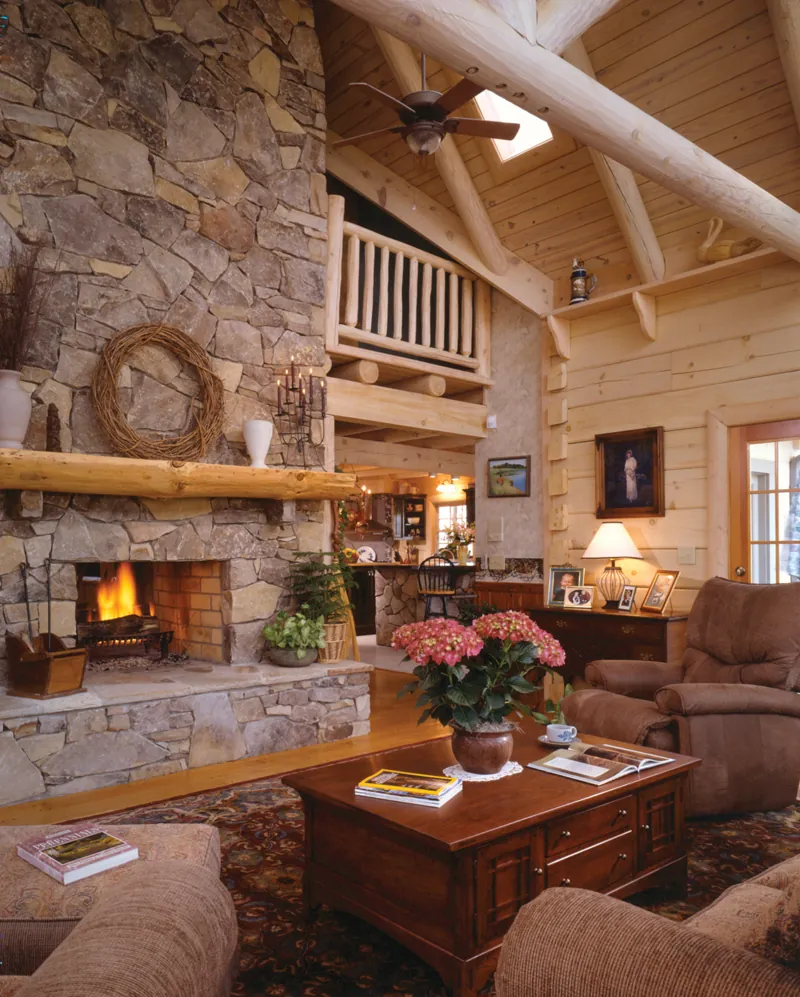House Plan #592-073D-0021
home | Home Plan Image Detail
Front of HomeFirst FloorSecond FloorMaster Bedroom Photo 01Kitchen Photo 01Bedroom Photo 01Bathroom Photo 01Dining Room Photo 01Living Room Photo 01Fireplace Photo 01

A grand stone see-through fireplace is shared by the rustic great room and the entry foyer creating quite a spectacle upon entering this home. The warmth of this immense fireplace radiates throughout the entire first floor.