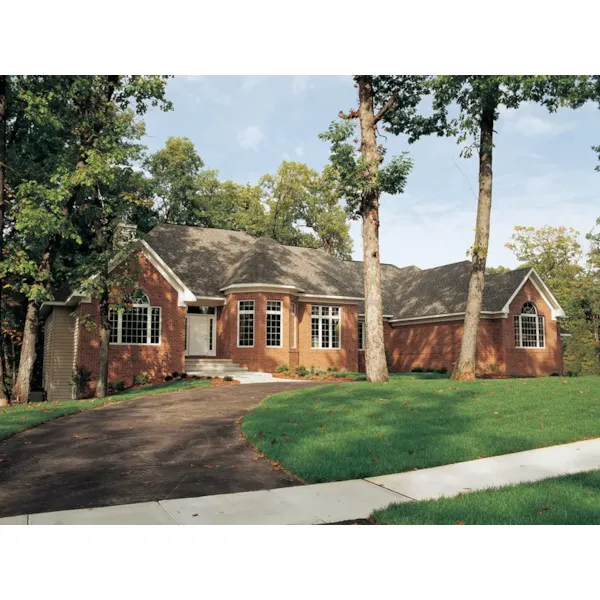House Plan #592-051D-0182
home | Home Plan Image Detail
Front of HomeFirst FloorRear ElevationRight ElevationLeft ElevationKitchen Photo 01Living Room Photo 01

Unique angles accent this home designed to please the eye and comfort the soul. Windows galore will brighten spirits as soon as you walk through the front door. As if the home wasn’t grand enough, an elegant stairway set in a bay window leads to the basement that may be finished as needed.