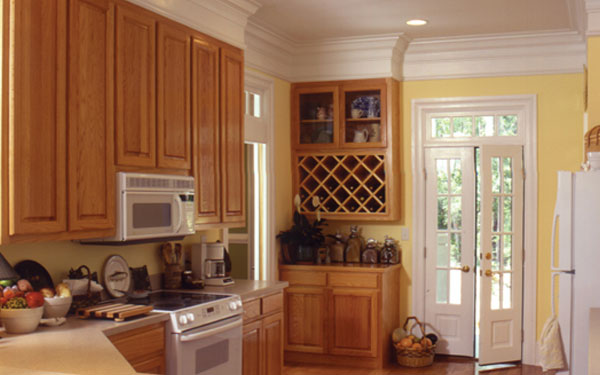by Allison Gunkel
From the coziest bungalows to the biggest sprawling luxury mansions, every home has a room that gathers the household multiple times daily – the kitchen. Kitchen spaces serve a number of functions from family dinners to afternoon homework sessions, are exposed to high traffic volume, and withstand daily wear and tear from numerous users. It is not surprising then that the kitchen is often referred to as the heart of a home.
A space with such an important role requires special attention to layout and design. When it comes to planning the family kitchen, it is important to acknowledge the work triangle. The kitchen work triangle refers to the three major tasks completed in any kitchen:
- Food Storage – The major player in food storage is the refrigerator. Pantry, cabinets, and rack systems may also be pertinent depending on the space at hand.
- Cleaning/Prep – The kitchen sink and surrounding counter space is crucial for any functional kitchen and should not be overlooked.
- Cooking – Ovens and cooktops are the third major component in the work triangle. While other appliances now have a role in many kitchens, the range is still tops.
Though used differently in every kitchen layout, the work triangle is ideal for making a kitchen functional.
One-wall kitchens are the exception to this rule. The three workstations are still accounted for but lack the triangle layout. Instead, all three important stations lay along the line of a single kitchen wall. This is not ideal but often necessary, used only in small homes or apartments.

View This House Plan
View Other Country House Plans
One-wall kitchens are space savers, leaving ample floor space for the homeowner. Compact workstations make it easy to move from task to task with everything necessary often at hand. The trade-offs lie in less storage space, especially underneath countertops. One-wall kitchens are also not designed for use by more than one cook at a time as traffic jams are frequent in tight spaces.
If a one-wall kitchen is the best option for your home, there are features that can alleviate some frustration of a small kitchen. Though under-counter space is limited, ceiling high cabinets can provide plenty of storage options. Keep seasonal or rarely used items on the highest shelves and invest in a quality stepladder. Light colors and natural light make the room appear larger than it is and can be combined with sections of open shelves or racks. Pots, pans, and daily used kitchenware can be stored on open shelves for easy access and decorative display.
When installing the refrigerator, place the appliance where it can be accessed easiest while minimizing kitchen traffic. Cooking is always easier when other household members can grab a drink without interrupting the cook’s tasks. The refrigerator door should also open away from the sink so as to be accessed easily by the cook at another station.
Sinks are used for both prep and clean up and ought to be arranged at the center of the work line. To make the one-wall kitchen as functional as possible, 12 to 24 inches should lie between refrigerator and sink with 24 to 30 inches lying between the sink and the cooktop. Additionally, there should always be at least 12 inches on both sides of the cooktop. Remember that these measurements are minimums- if there is more space available, take advantage and expand your countertops. Rarely is there every too much workspace in a kitchen!
While not ideal for most families or regular spells of gourmet cooking, the one-wall kitchen certainly serves numerous households perfectly well. It is a simple and inexpensive design that should not be overlooked.
Here are some related articles:
Save this article to:
back to top