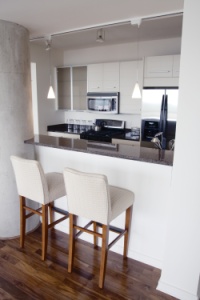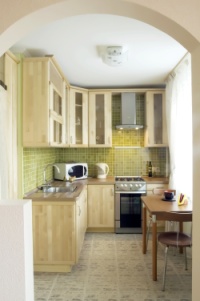The kitchen is a space full of possibilities.

In the mornings, it is calm and cool, the day opening up before you. In the afternoons it is a hub of activity as family members start projects, finish chores, or find themselves simply passing through. By dinnertime, it is full of noise and laughter as the family gathers for their meal. The kitchen sees everything that happens from beginning to end.
But what about the home where the kitchen appears impossibly small? Those homeowners see the kitchen as a challenge, a never-ending battle of space versus function. Thankfully, there is a solution to the small kitchen. It is all about making the most of the least space available.
The first step in making a small kitchen space work is settling your priorities.
 While you may want the kitchen to be a place where gourmet meals are prepared while the kids do homework at the counter and work at the office desk- a small kitchen simply cannot facilitate all that activity. A small kitchen needs to focus on the essentials of cooking- stove, sink, refrigerator, and counters.
While you may want the kitchen to be a place where gourmet meals are prepared while the kids do homework at the counter and work at the office desk- a small kitchen simply cannot facilitate all that activity. A small kitchen needs to focus on the essentials of cooking- stove, sink, refrigerator, and counters.
Begin by culling all that extra stuff. Go through all the drawers and cabinets and find a new home for the items that have nothing to do with food preparation. Next, survey the items that are left. What can be changed about the current storage system to better accommodate these items? Cabinets are the kitchen storage system of choice but can make small kitchens appear excessively box-like. Consider replacing some cabinets with glass doors or open shelves for cookbooks, dishware, and other frequently used items. If possible, hang pots and pans or spice racks on the wall- make the most of the vertical space while keeping the room as open as possible.
Next look over the counters. All the random things that gather on counters should have been cleared out in the earlier cull. What is left are appliances, some more frequently used than others. Items that are rarely used need a designated home away from the counter spaces. Basements, closets, or lowers cabinets are good storage places if room is available. Items that are never used should be sold or donated so that storage space can be reclaimed. Look over the large appliances and those that are used daily- are they the correct capacity? A small kitchen would be better off with a half-sized dishwasher or a smaller fridge than the average sized kitchen.
When the appliances and cooking tools are all stored so the kitchen is once again functional, take a look at the decor. Such simple style upgrades can change the overall feel of a room. Diamond patterned flooring, fresh light colored paint, and special lighting are all decorative tricks that can fool the eye into seeing a space as slightly larger. Weeding out all the non-essentials and sprucing up the basics can quickly turn your kitchen space into a dream kitchen- without ever changing the floor plan.
Here are some related articles:
Save this article to:
back to top