 by Kimberly Blackford
by Kimberly Blackford
The kitchen is the center of your home. It is where you do the most work, where you entertain friends, and also where you gather as a family. It is the room in your home where life happens. It is one of the busiest areas and needs to be carefully planned for function as well as style.
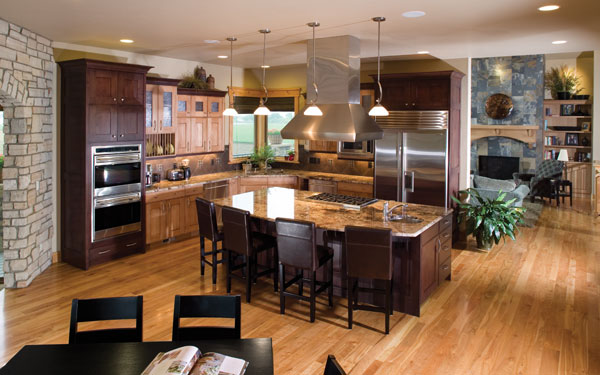
View This House Plan
View Other Luxury House Plans
When designing the ultimate kitchen there are many things to take into consideration. It is important to remember that it is one of the best home investments you can make so make sure it meets all your needs.
There are 3 main appliances in the kitchen: the sink, the refrigerator and the stove. Make sure you arrange them so the workspace flows.
View House Plan Below
View Other Ultimate Kitchen Plans
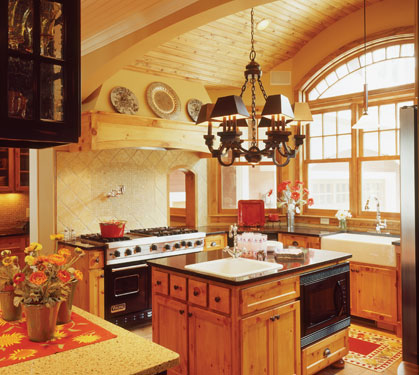
Of these three appliances, the sink gets the most use. Place it in an area of the kitchen that is visually appealing to its user. Don’t push it up against a wall with no view. Place it in front of a window with a view to the outdoors or in an island that overlooks other areas of the home. It is also important to place the dishwasher to either side of the sink so that loading dishes is convenient. Many kitchens have a second sink, one for preparing food and another for dishes. Some also feature a second dishwasher, one for gently washing breakables and another for power scrubbing pots and pans.
When it comes to the refrigerator there are many basic options such as brand, color, size and finish. But, also think about the various styles including a freezer/fridge combination, side-by-side doors, a top and bottom door style, and even a style with an ice and water dispenser in the door. Many refrigerators can have the same cabinet style treatment added to the door so they don’t stick out like a sore thumb in your kitchen, but blend with the surrounding cabinetry. Whatever option you choose make sure you leave plenty of room for the doors to open completely. If the fridge is placed near a wall make sure the doors and drawers open freely without hitting the wall. It is a good idea to check with the manufacturer for specific installation dimensions.
The options now available for stoves go way beyond gas or electric. There are cook tops, double ovens, oven and microwave combinations, burners and griddle tops, and even warming drawers. When making a decision it is important to think about the type of cooking you plan to do and how much space you have to work with. The cooking surface needs to be precisely planned to allow for workspace surrounding the area that is easily accessible.
Besides appliances, other things to think about are cabinets, shelving and countertops, pantry units, closets, a planning center, electronics, a center island and eating space.
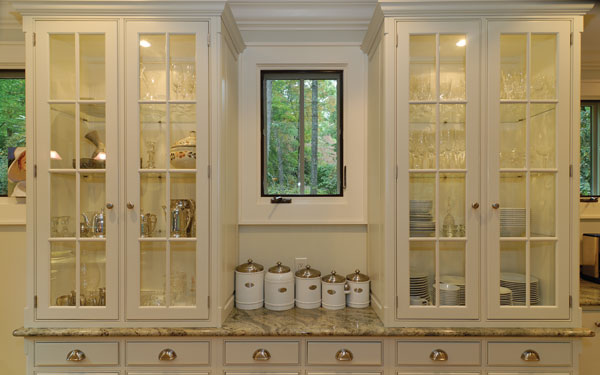
View This House Plan
Cabinets, shelving and countertops - You can never have enough storage and this is especially true when it comes to the kitchen and all the gadgets that need to be stored. Most common are cabinets with closed fronts but also available are open cabinets where plates can be stored on end and open fronts where objects are quickly within reach. It is also a good idea to consider the cabinets that go all the way to the ceiling. The top shelf can easily be reached with a step stool and can hold the items that are not used on a daily basis. Countertops need to be durable and accent the cabinetry. There can be built-in items such as cutting boards and seamless sinks. There are many surfaces available and the biggest decision will be how long you want it to last and how much you want to spend.
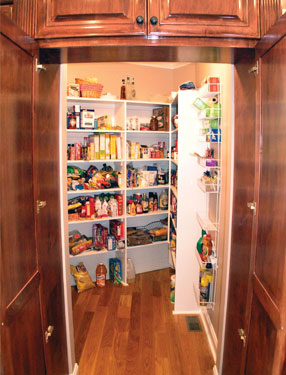
View House Plan To The Left
Pantry units and closets - Pantry units are a great way to store all your food in one place. They are typically wider than a standard cabinet and have additional shelves for storage. If space allows, a built-in pantry closet is a wonderful addition to any kitchen. These can be placed in the general vicinity of the kitchen and custom shelving can be added to meet your storage needs.
View House Plan Below
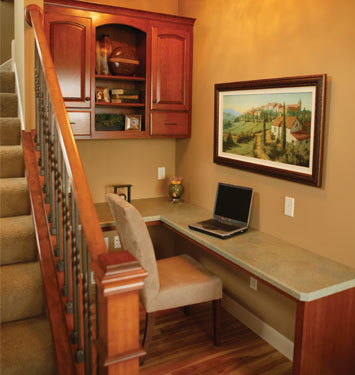
Planning center - Growing in popularity, the planning center is basically a simplified “home office” located in the kitchen. It consists of a desk with surrounding cabinets to access the computer, pay bills, file papers and jot down the family schedule.
Electronics - There are so many items that are used in the kitchen that need to be plugged in. Make sure there are plenty of electrical outlets so you don’t have to run extension cords.
Island ¡V An island in the kitchen can function as an eating bar, additional workspace or can house the cook top or sink. Whatever the function it usually ends up being the focal point of the kitchen and can be accented with dramatic lighting, plants and hanging kitchen racks that will creatively hold your pots and pans while reclaiming valuable cabinet space.
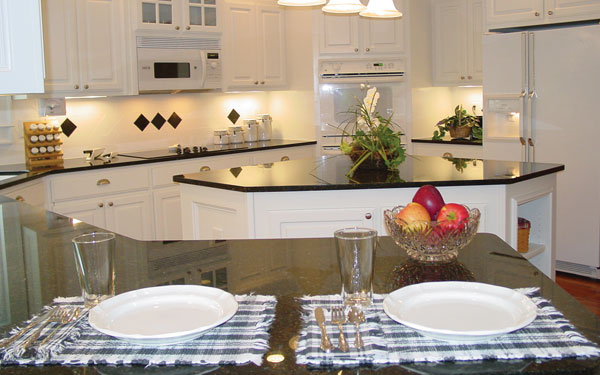
View This House Plan
Eating space - This can be a nook, breakfast bar or island and for many families on the go it is where most of the meals are served. If you plan on having an eat-in kitchen, make sure there are enough stools so everyone has a place to sit.
When designing the ultimate kitchen the options are a little overwhelming but it is important to remember that it needs to be well organized and efficient as well as beautifully decorated. It is the room in which you have to live, entertain and most importantly - cook! From cabinetry to appliances it is important to create the perfect gathering area so that the cook, as well as family and friends, are comfortable.
Here are some related articles:
Save this article to:
back to top