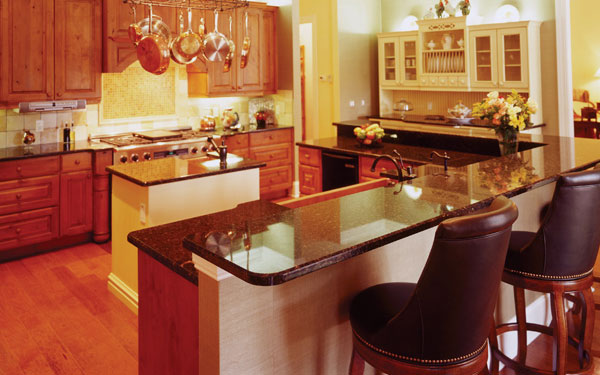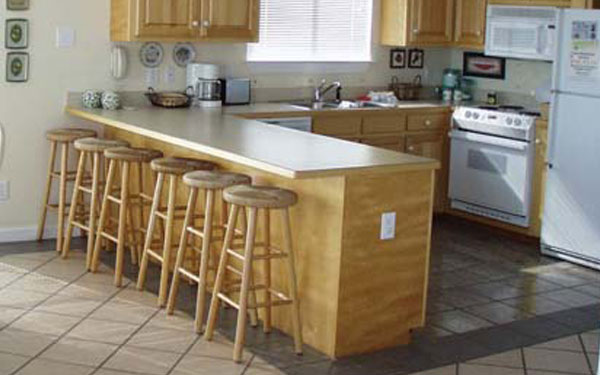by Allison Gunkel
Every home has a room that gathers the household multiple times daily and that room just happen to be - the kitchen. Kitchen spaces serve a number of functions from family dinners to afternoon homework sessions, are exposed to high traffic volume, and withstand daily wear and tear from numerous users. It is not surprising then that the kitchen is often referred to as the heart of a home.

View this House Plan
View Other Luxury House Plans
A space with such an important role requires special attention to layout and design. When it comes to planning the family kitchen, it is important to acknowledge the work triangle. The kitchen work triangle refers to the three major tasks completed in any kitchen:
- Food Storage - V The major player in food storage is the refrigerator. Pantry, cabinets, and rack systems may also be pertinent depending on the space at hand.
- Cleaning/Prep - The kitchen sink and surrounding counter space is crucial for any functional kitchen and should not be overlooked.
- Cooking - Ovens and cooktops are the third major component in the work triangle. While other appliances now have a role in many kitchens, the range is still tops.

View this House Plan
View Other Multi-Family House Plans
Though used differently in every kitchen layout, the work triangle is ideal for making a kitchen functional.
U-shaped kitchens take the work triangle and spread it over three adjoining walls- two parallel and one perpendicular. It is a single space without any traffic lanes dividing the space or interrupting work stations. The perpendicular wall tends to be 10 to 18 feet wide while the parallel walls can run to any length. The longer a leg, the more space can be designated to a breakfast bar or seating area in addition to the work station.
Though an extremely flexible space, there are some guidelines to laying out a U-shaped space efficiently. Sinks should be placed first in a location that can be easily accessed from both other work stations. The sink also needs 24 to 36 inches on either side for ample counterspace and dishwasher installment.
Cooktops are best located along exterior walls for easy ventilation. The refrigerator needs to be able to swing clear if two people are in the near vicinity- never place this appliance in a corner or blocking an entry.
When it comes to storage, it is important not to count on the lower corner cabinets. Lazy susans and specialty racks can help the spaces be more efficient, but these cabinets cannot be counted on to store large kitchen accoutrements. Kitchen islands should provide extra storage or even a work station to keep the triangle from spreading too far out to be functional.
While ideal for keeping the work stations separated but accessible, the U-shaped kitchen can sometimes become a bit overwhelming. With so many options on hand, important aspects get overlooked. Also, numerous appliances and cabinetry along with the limited floor space of three walls can create a box-effect. It may be necessary to consult a professional when designing a U-shaped kitchen to ensure the most functional space possible.
Here are some related articles:
Save this article to:
back to top