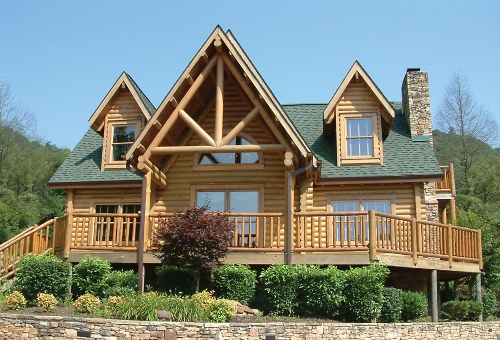

by Jennifer Jones
View this House Plan
Every person who loves nature has dreamed of having a log home. They promote rustic appeal with the real sense of family. No matter the size, guests and family are made to feel at home when they enter a log house. Log and timber built homes are designed of a product that is uniquely characterized to blend well with its surroundings. These floor plans come in a wide variety of sizes and styles from expansive lodges to cozy cabins. Layout customization and architectural style are key elements that differentiate one log house from another. Many future log homeowners will begin with collecting photos of elements that they would like to include in their own log home.
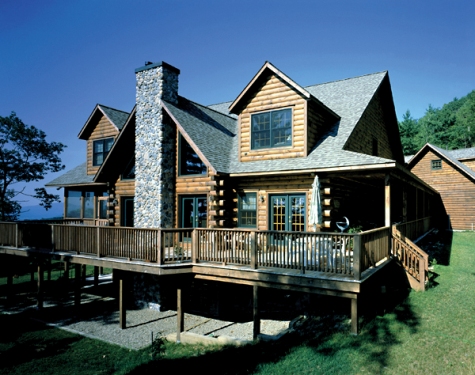
View this House Plan
View Other Log Cabin House Plans
Another way to develop ideas of elements that you wish to include in your floor plan is to begin investigating standard designs like the many log home floor plans that are available on houseplansandmore.com. Even if you end up deciding to create a custom plan from scratch, researching pre-designed floor plans will give you even more ideas for popular layouts of log homes. Many of these stock home plans have already been built time and time again, so they are a good standard from which to base your custom log home. You may even find the perfect plan all ready to go that fits your requirements. Additionally, the standard plans can easily be purchased so that they may be customized to meet your needs. This is incredibly handy for instance if you find the almost perfect plan, but would really like to add in more closet space or an additional room. Choosing a standard plan can also save the cost of hiring an architect to personally design your home from scratch.
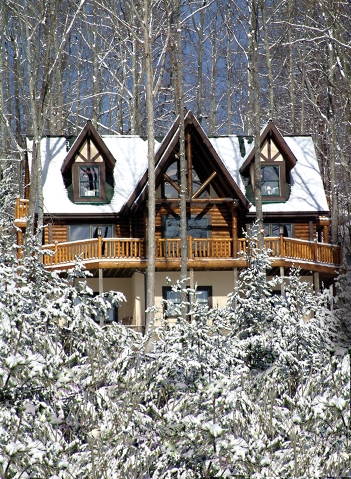
View this House Plan
View Other Mountain House Plans
There are many options to consider when planning the layout of your dream log home. The size and slope of the lot is a key element to remember when composing your log home plan. Approximate square footage and the number of levels can be determined by the size of your family that will occupy the accommodations. This will also help with the number of bedrooms, baths and storage space that will be required to live comfortably. Additionally, don’t forget to ponder the luxurious extras, like a hobby room, recreation spaces, a custom kitchen or even a home theater. When planning your own dream log home, all of these components should be considered beforehand in order to achieve the perfect spaces for your lifestyle.
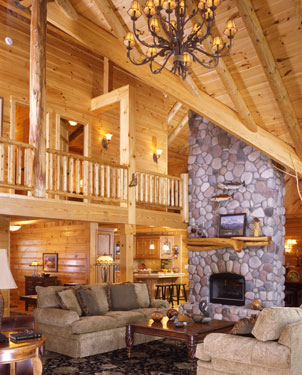
Photo Featuring Home by
REAL LOG HOMES(R), www.realloghomes.com,
Photographer James Ray Spahn
Open Gathering Spaces & Great Rooms
Central gathering spaces are a common component in most log homes. Open floor plans are created with the combination of great rooms, living areas, dining rooms and kitchens that flow spaciously into one another with the absence of walls and barriers. Vaulted ceilings adorned with timber and log trusses in these spacious gathering areas add to the openness and style of the room. However, some homeowners prefer the lower ceilings in gathering areas with cozy nooks, corners, window seats and alcoves that make people feel more comfortable and in proportion to the human body’s size. It may become necessary to visually divide the room into subsections as it increases in size, so it helps to decide on furniture placement when designing the layout. Some people will differentiate the space with a drop in floor level, half walls and/or furniture groupings. Since the fireplace is a common gathering spot, many people will surround the area with cozy couches. Comfortable chairs are useful near windows to allow one to relax and take in the views. Be sure to take these items into consideration when planning your open floor layout.
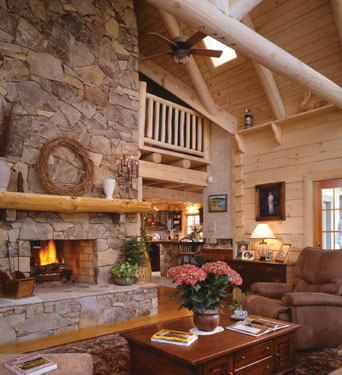
View This House Plan
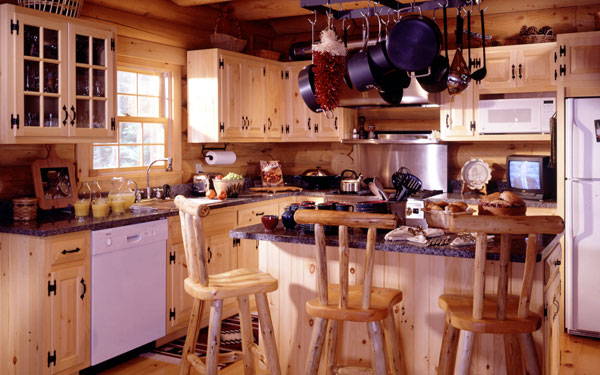
Photo Featuring Home by REAL LOG HOMES(R), www.realloghomes.com, Photographer Roger Wade Studios
Kitchens
Log home kitchens are often praised as the social center of the home and is part of the reason they are usually open to the living areas. The key to the perfect kitchen design is function. When designing your kitchen layout, try to plan out the use of every cabinet to ensure the upmost in functionality. Avoid cabinet shapes and sizes that you will not need or use. Islands are popular for food preparation and are most useful when built with a small preparation sink but no cooktop. Cooktop islands have the tendency to break up the surface and take away valuable meal preparation space. Another great idea is to keep the stove, sink and refrigerator in close proximity to each other to promote ease when cooking. A built-in desk and shelves nearby are a great addition for easy access to cookbooks and a computer for Internet recipes.

Photo Featuring Home by REAL LOG HOMES(R), www.realloghomes.com, Photographer James Ray Spahn
Bedrooms
Many floor plans will locate the bedrooms as far from the main activity areas as possible for the most privacy. Sitting areas in bedrooms are popular for enjoying the beautiful window views of most log homes. Bay windows make spectacular sitting areas. Some homeowners design a sitting room off the bedroom that can be sectioned off with French doors for extra enchantment. Many sitting areas enjoy a warming fireplace, built-in cabinetry and/or access to a private balcony or patio. All of these features provide a taste of luxury and encourage enjoyment of log home living.
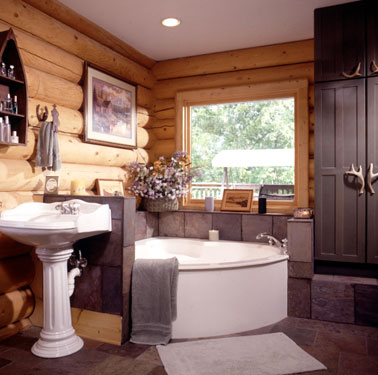
Photo Featuring Home by
REAL LOG HOMES(R), www.realloghomes.com,
Photographer Roger Wade Studios
Baths
As with the other rooms of the home, remember to consider the outdoors views in the bathrooms as well. If the bathroom has an exterior wall, take advantage of natural light and scenery to make the space a true oasis. Skylights are also popular to provide illumination and can also be perfect for viewing the stars at night. A common mistake with log homes is designing a bathroom that feels too small, since the diameters of the logs take up space that is often overlooked. Separate showers and tubs are useful when multiple people are getting ready in the morning, as well as a double-bowl vanity comes in very handy. Make a list of features that are important to you to include in the perfect bathroom.
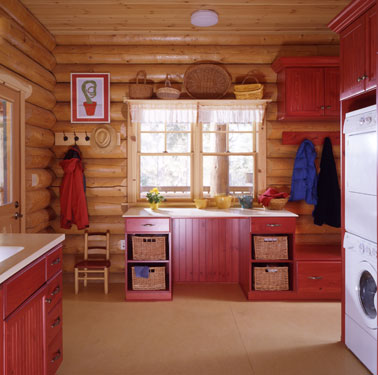
Photo Featuring Home by
REAL LOG HOMES(R), www.realloghomes.com,
Photographer James Ray Spahn
Mud & Laundry Room
A great addition to the perfect log home is the inclusion of a laundry and/or mudroom. Since log home living encourages fun in the outdoors, a mudroom is perfect for keeping the dirt and other irritants out of the rest of the home. Most homeowners will include a small bathroom, washer and dryer in this space for ease when returning from adventures in nature. This room can also be incredibly useful as a potting station and even a dog washing area. Easy to clean and durable flooring, like rubber or tile, should be the choice material for this room. Avoid material that becomes slippery when wet, or at least include a rubber mat for a slip-free surface. A bench is excellent for sitting down to take off shoes and can include storage space underneath. Lockers, cubbies and wall hooks are other useful ideas for making the most of your mudroom.

Photo Featuring Home by REAL LOG HOMES(R), www.realloghomes.com, Photographer Roger Wade Studios
Basements
A log home floor plan with a basement offers an easy and cost-effective way to provide additional living area. An unfinished or finished basement is excellent for a play area, an office, recreation space and even an extra bedroom or two. Walk-out basements are popular for providing convenient access to the outdoors and perfect when entertaining guests. If you choose to incorporate a basement into your design, add an extra foot or more to the ceiling height of the basement. This will eliminate that closed-in feeling that some basements produce and it will allow for plenty of head space.
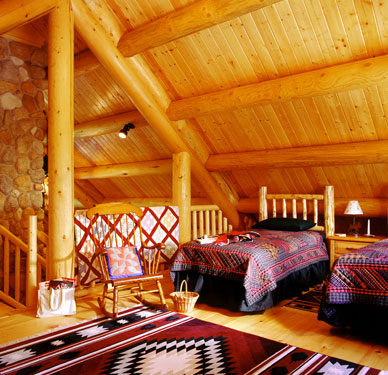
Photo Featuring Home by
REAL LOG HOMES(R),
www.realloghomes.com, Photographer Roger Wade Studios
Lofts
Many log and timber homes include loft space that adds depth and beauty to the home. Lofts can provide the convenience and privacy of an extra level without creating an entire second floor. They are great for keeping the space in the home open and airy while providing additional sleeping and entertaining space for when company is visiting. Many homeowners will utilize a loft as an extra bedroom, office or a cozy theater room. Pull-out couches and hideaway beds are perfect furniture for loft areas.
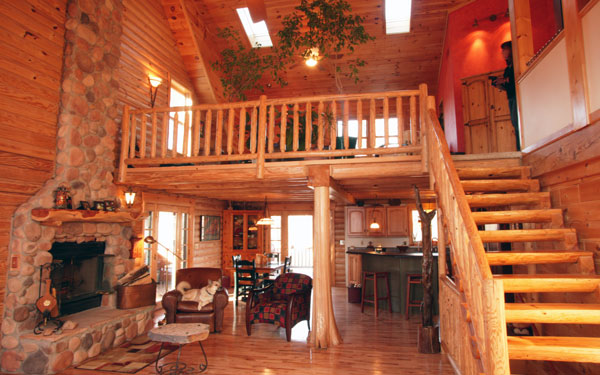
Photo courtesy of Ray's Log Homes
Closets & Space Savers
A common complaint about log home floor plans is the lack of storage space. Small closets and the absence of attics contribute to this problem, especially with older modeled log homes. When designing the floor plan, be sure to plan in advance for this issue. Some people will make great use of bonus space above the garage for extra storage and sleeping opportunities. The inclusion of dormers can also provide additional space for shelves and closets as well as make a loft area appear much larger. Bunk beds in bedrooms are incredibly useful for saving space and providing plenty of places to rest. Closets designed along walls that adjoin high activity areas are efficient for reducing noise, supplying more storage space and providing convenience to the gathering areas.
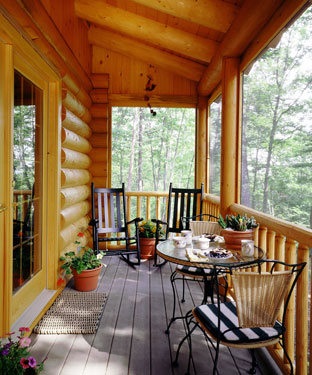
Photo Featuring Home by
REAL LOG HOMES(R), www.realloghomes.com, Photographer Roger Wade Studios
Outdoor Living Areas
Last, but definitely not least, amazing outdoor living areas complete the log home design. These exterior spaces are a natural fit for rustic style homes and are a great help with keeping the home energy efficient. Decks with deep overhangs are incredibly popular for providing a shaded entertaining space as well as assisting with energy efficiency for the interior rooms. Three season rooms, screened porches, patios, pergolas, gazebos and loggias are all amazing ways to extend your entertainment space to the outdoors. If possible, try to plan your outdoor living space so that they are easily accessible from the interior rooms, but do not completely obstruct the views from inside.
There many options to take into consideration when designing a log home floor plan to properly accommodate you and your family’s needs. Do not be hesitant to research standard home plans on houseplansandmore.com or even contact a house designer when gathering ideas for your dream home. Whether you are planning a sprawling lodge or a quaint cabin, careful planning and plenty of research will ensure that you design the perfect log home plan of your dreams.
Save this article to:
back to top