 by Kimberly Blackford
by Kimberly Blackford
Out with the old and in with the new. As with almost any product, trends exist and they constantly change. Gone are the days of excessively large and wasteful mansions and now the small houses rule the market. Small homes cost less to maintain, they are easier to clean, they bring the family closer together, and the taxes are far lower.
With so many benefits, it’s no wonder that many families are making the switch to more modestly sized abodes. However, it’s important to remember the cost: less space! This means that you must maintain optimal use of your available space, clear out the clutter, and plan out everything. No more impulse buys because they simply won’t fit into your new place!
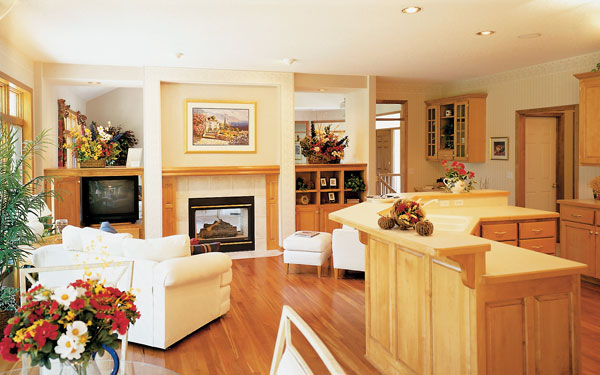
View This House Plan
View Other Traditional House Plans
Floor Plan
Consider every room carefully and evaluate your needs. For the smaller home, an open floor plan with fewer interior walls opens up your available space and creates the illusion of even more space since pesky walls aren’t obstructing your view. High ceilings also open up your home for a relatively low cost and they help reduce feelings of claustrophobia and restriction. Additionally, certain rooms such as formal dining and living rooms have outlived their usefulness. Only utilized a handful of times a year, converting these outdated rooms into multipurpose spaces or offices is certainly a viable option.
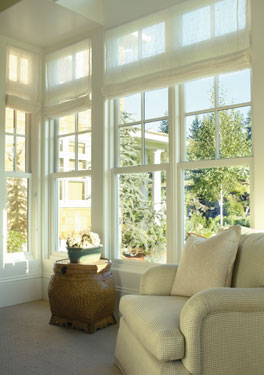
View House Plan to the left
View Other Luxury House Plans
Doors and Windows
Doors are another feature to consider in your smaller home. With the limited supply of space, every little bit counts and installing pocket doors instead of hinge doors can free up an average of 10 square feet. That’s a lot of space that you can put to good use!
Some more ways to create the impression of space could be including large windows into your design and maybe even a skylight. These windows will filter in even more natural light, which brightens and reinforces the feeling of spaciousness that you want in your small home.
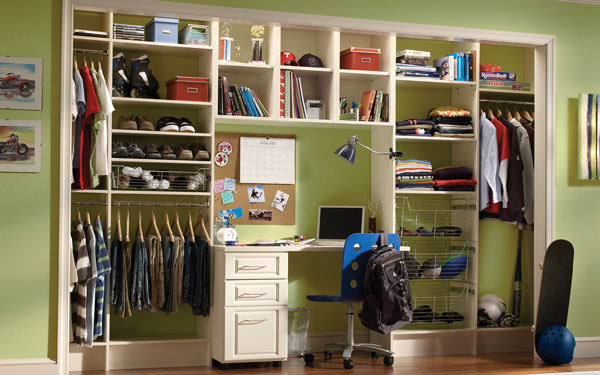
Photo courtesy of ClosetMaid
Storage
Once you have the floor plan figured out, it’s time to think about a very important matter: storage. Over our lifetimes, we just accumulate stuff; whether they’re useful or full of memories, we need places to put our knick-knacks and with less space for our things, organization and creativity play key roles. However, no matter how organized you are, if there is no room, there is simply no room. So if you’re downsizing or trying to get your small home into order, remember that you may need to assess all of your belongings before picking non-essentials to throw out.
Now that you’re left with your essentials and everything that you can’t bear to part with, it’s time to consider alternative storage options. Built-in shelves, for example, free up a lot of floor space and create a more open atmosphere. Also, hooks on walls, floor-to-ceiling shelving, and storage under your stairs or bed can really clean up the disorder of everyday life. It is important to remember that open shelving as opposed to closed cabinets creates, again, a more open atmosphere and the illusion of more space. And don’t forget to utilize your full vertical storage capacity! Oftentimes we neglect to fill up the available vertical space and just try to cram everything in at eye level or below. You may need to keep a footstool nearby, but the added storage space is well worth it.
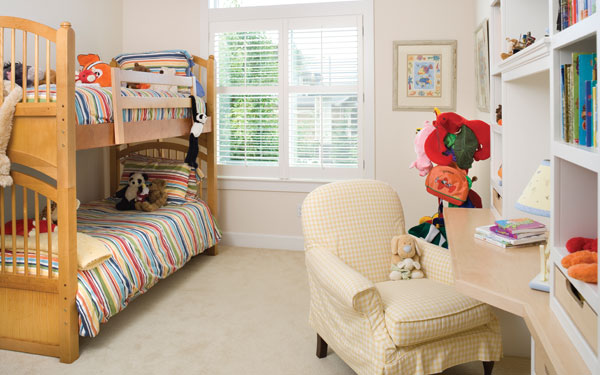
View Other Craftsman House Plans
Color
When you’re painting your small house, just remember that dark colors create a more intimate, enclosed feeling whereas the lighter hues open up the space. So, depending upon how you want to feel, you may want a nice and cozy, darker home or you may want an open and fresh, lighter home. You may even want a mix of dark and light rooms. In creating an effective light color scheme however, it is especially important to choose very pale, soft paint colors for your walls and then use your furniture to create the colored accents. Stick to plain colored furniture because it will keep your small room from looking cluttered by bold prints and patterns.
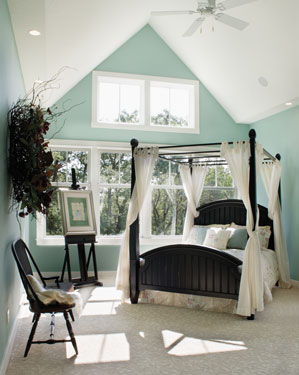
View House Plan to the right
View Other Craftsman House Plans
Decoration and Furniture
It’s time to decorate your home, but you don’t want to waste space on flashy, useless decorations. Instead, you should keep the displayed knick-knacks to a minimum in order to reduce the visual clutter and give a more airy feel to your home. Without all of the odds and ends closing in on your visual field, you’re free to appreciate the items that are on display without feeling crowded out of your own home. Also, hanging mirrors on your walls will give the illusion of more space and provide an attractive wall embellishment at the same time.
Furnishing your small space can be both exciting and frustrating. Not everything that you see will fit well, so remember to plan out your furniture. Instead of choosing a myriad of smaller furnishings, pick out several larger pieces to create a focal point in the room and avoid the muddled, chaotic feel of the small furniture. Also, be sure to consider the multipurpose potential of your new furniture. Things like ottomans and chests can double as storage or coffee tables respectively. Let your creativity reign and you will give your house a unique, yet functional décor that is perfect for living large in a small home!
Here are some related articles:
Save this article to:
back to top