 by Kimberly Blackford
by Kimberly Blackford
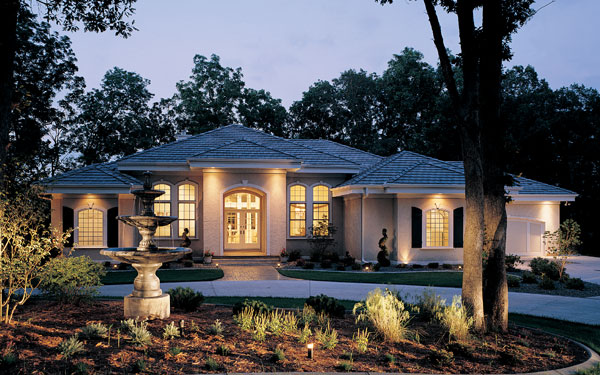
View This House Plan
View Other Ranch House Plans
Who says that ranch homes cannot be luxurious? Although they are typically one story high with a possible lower level basement or second floor bonus room, ranch homes can be so much more than a boring, basic style. In today’s times, they come in a wide variety of designs, including Prairie, Craftsman, Mediterranean, Country, Mountain, Modern and Traditional. Basically you name it, and it’s available as a ranch style. However, a one story home does not have to be plain and simple. Many people who decide to build a home choose to top it off with brand new, luxurious features.
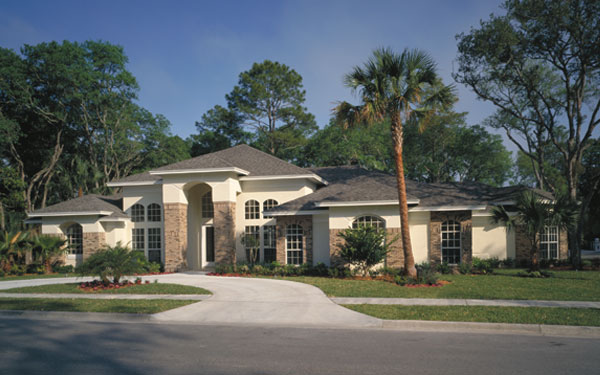
View This House Plan
Originating in the 1930’s, the ranch style is a distinctly American, one-level design. They were initially formed to stretch out across an open lot, but began filling the suburbs in the years after WWII. They successfully added the country feeling to smaller city spaces and were low in cost to build for returning soldiers and their families. Ranch homes quickly became the standard style, appearing quite ordinary and boring. It wasn’t until the late 1950’s and 1960’s that the ranch style was re-invented by a few real estate developers. They updated the small, bland style to include sophistication and boast a modernist flair. This new, luxurious ranch home design grew in popularity and quickly spread across the country.
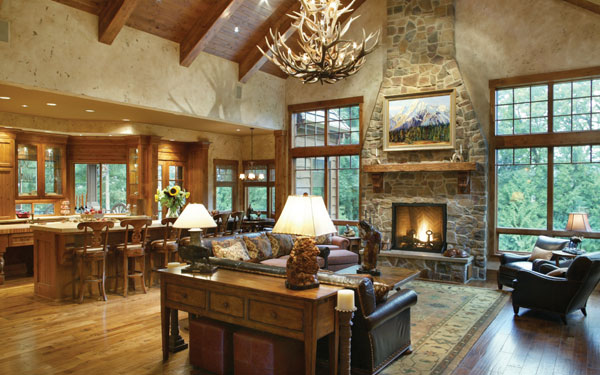
View This House Plan
View Other Rustic House Plans
Ranch style homes are most popular for their covered front porches, large rear decks, low-pitched roofs and high ceilings inside the home. The floor plan is generally open with few interior walls, allowing the living spaces to flow freely into each other. This sweeping floor plan combined with vaulted ceilings creates a much bigger space than many people do not notice until they step into the home. Since many one-story homes have a lower square footage, the easily accessible floor plan effortlessly consents to “green” home construction. The smaller square footage makes it easier to conserve energy and utilize energy efficient walls, solar panels, windows and skylights to brighten the home. Additionally, many are constructed from natural materials, including walls and floors composed of tree logs, wood, stone and brick. Nevertheless, a smaller square footage does not mean that the homeowners will miss out on luxurious features.
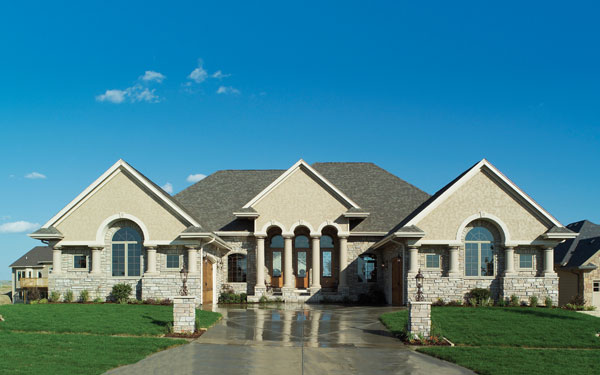
View This House Plan
View Other Luxury House Plans
Choosing A Luxurious Floor Plan
When looking for a luxurious ranch floor plan, keep in mind what specific features that you as a homeowner want to include in your home. Many lavish, one-story plans focus on open spaces and the essences of comfort and elegance. Sliding glass doors leading out to patio areas are not only a traditional component of the ranch style, but also the perfect opportunity to display extravagance in the home. Gorgeous windows and grand window walls in the living rooms definitely command attention and are perfect for taking in the peaceful views of the outdoors. Professionally designed kitchens that flow into sunny breakfast and dining areas are essential for providing the ultimate in luxury. Amazing master suites in ranch homes often include a fully equipped, private bath with upscale features such as a whirlpool tub and enormous walk-in closets.
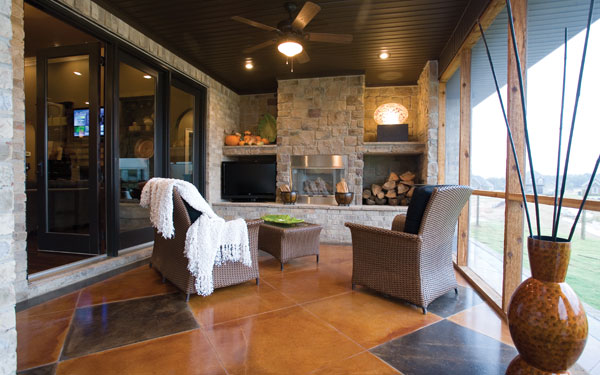
View This House Plan
Updating An Existing Ranch Home
The beginning of modern construction was marked by the ranch design and is still used by the modern day remodelers. This makes the task of updating these homes to more energy efficient, open floor plans relatively easy. Since the one-level design is highly adaptable, removing interior walls and reconfiguring spaces becomes a reasonable task to create even more open living spaces. This allows for a whole new layout that takes advantage of existing views while maximizing living space. Kitchens can always be spiced up with marble countertops, stainless steel appliances, gorgeous cabinetry and fancy lighting options. Superb landscaping also contributes to the luxuriousness of a ranch home, especially since they are often built on an open lot with a lot of land space. This outdoor space allows for lavish additions such as pools, hot tubs, outdoor kitchens and fireplaces.
Ranch home living no longer has to be boring and lackluster. Luxury can be easily celebrated in one-story living once again. Sophisticated elements of these homes include great rooms with large ceilings, wonderful master suites, remarkable kitchens and extensive outdoor living spaces. Energy can be utilized efficiently in new and existing ranch homes as well. The open spaces and modern layout combine beautifully in the ranch style. Their single-story, open plan encourages ranch homes to be the most affordable and efficient luxury designs.
Here are some related articles:
Save this article to:
back to top