 by Jennifer Jones
by Jennifer Jones
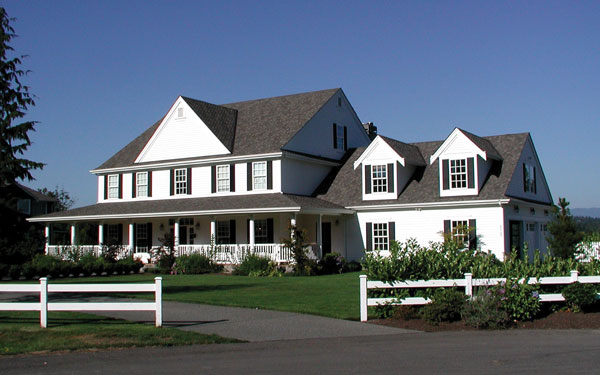
View This House Plan
View Other Farmhouse Plans
What comes to your mind when you hear the word “farmhouse?” For most people, “comfort” and “function” are the major themes that are associated with that term. Well-crafted and sturdy, farmhouses are generally built to last and withstand for ages. The common definition for a farmhouse is a building or home that serves as a residential function in a rural atmosphere. These types of homes increased productivity on the farm by allowing the farmers to arrive on their farm workspace earlier, thanks to its close proximity. Since they are designed for survival, farmhouses often have a decent supply of food, supplies and other necessities that serve the essentials of the homeowner. Basically, it is a house on a farm, but they are not always built so basic in today’s time. Although they vary from region to region, the farmhouse design has evolved through the years to adapt to the modern homeowner’s wants and needs.
The farmhouse can be dated back to the expansive fields of Scandinavia and Germany in Europe. They were most popular among the working-class families. Their designs made their way across the seas, first appearing along the countryside of Quebec and Ontario. Early settlers and pioneers of the Colonial period brought this new architecture to the east coast, thus the beginnings of the Cape Cod and Colonial styles. Since the farmhouse design was easily built by hand and time was as valuable as money, it rapidly spread to the West during the 1700s.
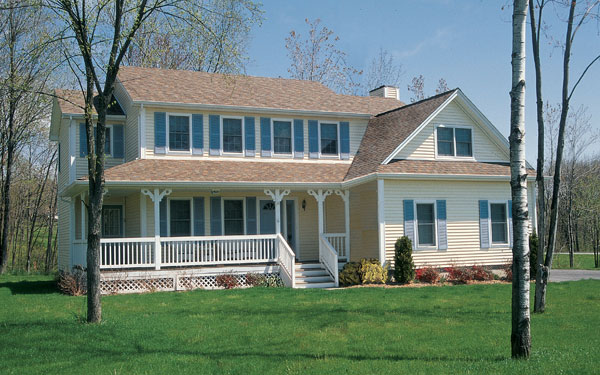
View This House Plan
View Other Country House Plans
The 1930s in the United States brought about a new era for the American Farmhouse. Prior to this decade, farmhouses and country living were incredibly harsh with no running water or electricity. The Great Depression and a debilitating drought made it a struggle for farmers to keep their lands functioning. Farmhouses had to rely on wood burning stoves, kerosene lamps and outhouses. City dwellers enjoyed the luxury of electricity that produced proper lighting and useful appliances. As the 1930s progressed, the government connected the surrounding farms to the electricity grid, supplying them with the means for electric stoves and lights. Electric pumps could now be installed to provide indoor plumbing and running water to rural farmhouses. This was a huge advancement to the farmhouse design as well as greatly improved hygiene and health to rural living. Additionally, electricity encouraged the use of radios in country life. Families would gather for radio entertainment as well as essential news and farming advice. By the 1940s, almost every rural farmhouse had a radio and electricity.
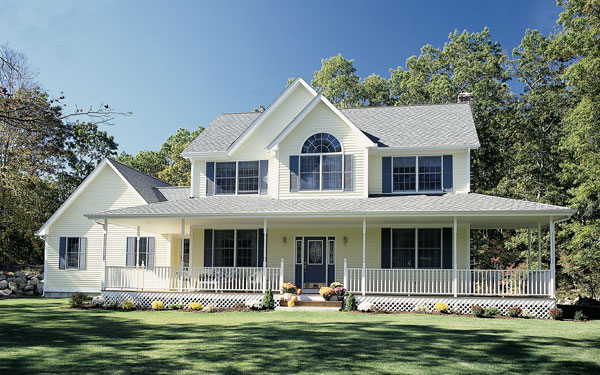
View This House Plan
The early American farmhouses were simply built homes with wooden clapboard siding and constructed on flat land. Many were built with porches that also functioned as outdoor storage space. Since close proximity to water was extremely important, farmhouses were often located next to lakes or rivers. The interiors were quite cramped with low ceilings, small doors and narrow stairways. However, the kitchens were usually more spacious and provided ample workspace, despite the lack of cabinets.
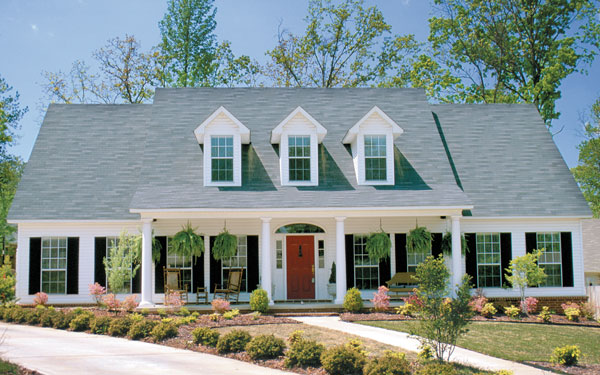
View This House Plan
Through the years, the farmhouse design evolved and began incorporating a wide variety of different styles and architectures. They began quite modest in scale and size, but grew into bigger and better homes as families and prosperity increased. The farmhouse is most recognizable by its core design elements that consist of covered porches, white paint, dormer windows and classic symmetry of the windows and doors. The front of the home would be the formal gathering spaces, while the laundry, kitchen and other chore-like rooms were located at the rear. The farmhouse design became a combination of several styles of architecture, including Cape Cod, Salt Box, Colonial, Greek Revival and Southern Plantation. While the addition of other styles and the combination of the timeless design attracted homebuyers and builders, farmhouses were still relied upon for their practicality and proximity of the surrounding land.
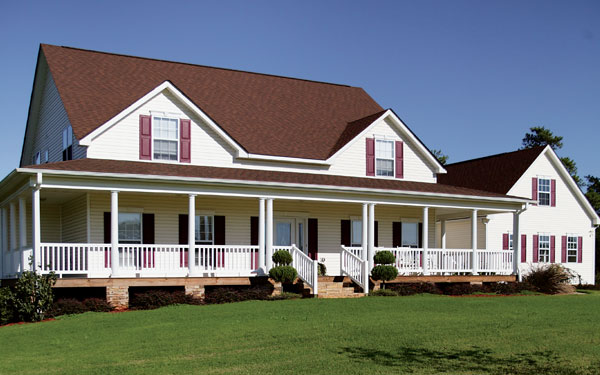
View This House Plan
Modern farmhouses of today’s era behave as a nostalgic outlook of home design and an ode to America’s past. New homeowners have had increased interest with the classic American Farmhouse, mostly thanks to its appealing sentimental qualities. The charming character of a simpler time is attractive to many people in this currently increasing urban setting. The reality of hard living has been eliminated and many other popular styles have been incorporated into the farmhouse design, such as more open spaces and multi-purpose rooms. Even though the conveniences of bathrooms, larger closets and laundry rooms have thrown off the symmetrical balance of windows and doors, the farmhouse of today still captures the timeless fashion of country grace, charm, and love of the land.
From the simple times of early America to the present era of electronic and architectural advancement, the farmhouse design still remains popular among many people in the United States. They successfully merge the old with the new and are constantly evolving to include new and fresh ideas. However, at the end of the day, the farmhouse design always falls back on its love of the surrounding country land and the nostalgia of a simple life and architectural history of America.
Here are some related articles:
- The History of French Creole Architecture
- Timeless Craftsman Style Homes
Save this article to:
back to top