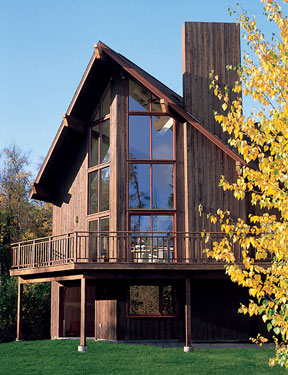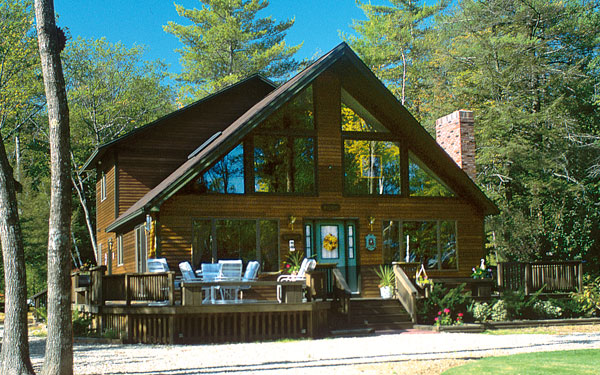
 by Kimberly Blackford
by Kimberly Blackford
View House Plan to the left
View Other A-Frame House Plans
Perhaps you visualize a quaint A-Frame cottage tucked among the Swiss Alps with a snowy background and you figure that's where they get their American origin. This is probably due to their major popularity in rustic areas and vacation destinations such as ski resorts, lakes and other wilderness spots all across the country. The unique A-Frame style home features a dramatic sloping roof, cozy living quarters, an A-Frame shape that is ideal for regions of the country where there is a lot of snow, so imagining their origin in the Swiss Alps is not too far off base.
Homes in this triangular or “tee-pee” shape have dated back to the dawn of time. But architect Andrew Geller reinvented this style of home when he built an ”A-Frame house” in Long Island, New York in 1957. This house, known as the Reese House, was called “A-Frame” after its highly distinctive roof shape. Then, the A-Frame style home was featured in The New York Times and soon after, A-Frame style homes were sprouting up all over the country and the world. Its popularity continued throughout the post-World War II era and into the 1970s.
In the 1960s, a company by the name of Lindal Cedar Homes took the Traditional Swiss Chalet A-Frame style home and launched a construction kit that made it easier than ever for a homeowner to build a second home. After Sir Waltar Lindal spent time in the Canadian Army and saw how easy it was to build their prefabricated housing camps, he had the idea that similar construction methods could be used for the mass market and residential living. He soon after developed a building kit for the A-Frame style home and it was featured on the cover of Popular Mechanics in 1966.

View This House Plan
View Other Rustic House Plans
The A-Frame style home’s popularity at this time in history was attributed to a variety of factors. These factors being: Americans’ extra disposable income, the inexpensive building technique of the A-Frame structure, and Americans’ interest in obtaining a second home or vacation home for their enjoyment. In addition, the style of the A-frame itself was very adaptable and allowed architects to experiment widely with more modern structures than ever before. A-Frames allowed architects to explore modern design and their creativity because of its inexpensive building style. Plus, typically homeowners were more open to modern design for a vacation home than their primary residence.
Other common features of the A-Frame style home include:
- Front and rear gables
- Deep-set eaves
- One and a half to two stories of interior living spaces
- Many large windows on the front and rear facades
- Few vertical wall surfaces
A-Frames went on to become widely successful with vacation homeowners because they offered an affordable way to build a beautiful and functional vacation home. The glass walls on each end of the home allowed the homeowners to experience their surroundings without leaving the coziness of their home. Plus, A-Frame homes were energy efficient, inexpensive, easier to build than most other vacation style homes and they tended to withstand the elements with little or no maintenance extremely well.
So, next time you pull up to your vacation rental and discover it’s an A-Frame home, you will understand exactly why the homeowner would enjoy this modern home design that was full of surprises and seemed out-of-the-ordinary compared to most American’s cookie-cutter residential homes during this time in history.
Here are some related articles:
- Choosing a Homesite
- Historical Facts
- Why Buy Stock Plans?
Save this article to:
back to top