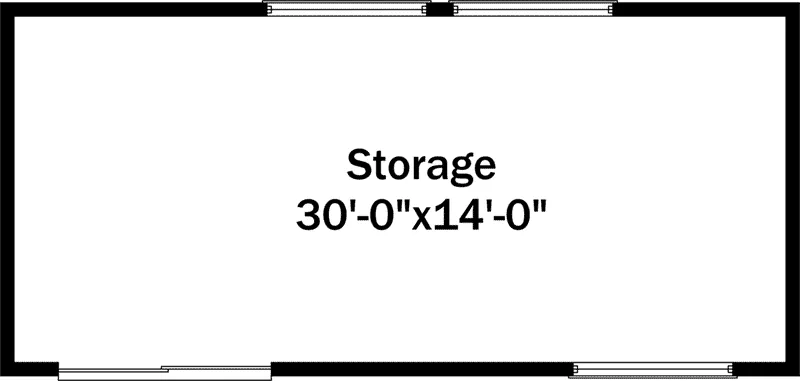Shaw Modern Farmhouse Shed
home | Project Plan Detail Page
: #593-165D-4500
PROJECT PLAN #593-165D-4500
view plan pricing
Do you need an estimated cost to build?
You will receive a detailed construction cost breakdown report based on your selections and where you plan to build.
REQUEST YOUR REPORT
 |
Quick Details |
 |
- 420 Total Square Feet
- 1st Floor 420
- Width: 30'-0" Depth: 14'-0"
- Standard Foundation - Slab
- Max Ridge Height - 12' 8"
- Ceiling Heights:
Main Floor - 8' 0" - Exterior Wall Framing:
Main Floor Studs - 2" x 4" - Roof Pitch - 6/12 Main
 |
Additional Options |
 |
 |
Plan Features |
 |
 |
Special Features |
 |
- Building height - 12'-8"
- Roof Pitch - 6/12
- Ceiling height - 8'
© Copyright by designer/architect Drawings
and photos may vary slightly. Refer to the floor plan for accurate layout.
A Shed For Today's House Styles
This sleek shed would look fantastic with any style of home, but especially with the modern farmhouse style. It would be the perfect spot for potting plants since it includes Double French doors and a window illuminating the interior perfectly for any task at hand.
First Floor

ALL PRICES NOTED BELOW ARE IN US DOLLARS
| Plan Packages |
| CAD Package |
$475 |
| PDF File Format (recommended) |
$110 |
| 5-Set Package |
$140 |
| 1-Set Package |
$110 |
Which Plan Package is Right for Me?
| Other Available Options |
| Right Reading Reverse |
$50 |
| Additional Sets |
$25 |
| Add PDF to Printed Plan Package |
$50 |
| Unlimited Build License |
$150 |
What Other Options Do I Need?
| Foundation Options |
| Standard Foundation: Slab |
No additional fee |
| Shipping and Handling |
Home Plans |
Project Plans |
| US Regular (7-10 business days) |
$35 |
$25 |
| US Priority (3-5 business days) |
$55 |
$45 |
| US Express (1-2 business days) |
$75 |
$65 |
| Canada Standard (8-12 business days) |
$50 |
$40 |
| Canada Express (3-5 business days) |
$100 |
$80 |
| Express Orders need to be placed before 11am CST - Alaska and Hawaii express only |
| *Shipping charges for to/from and may be subject to custom's fees and/or tax/duties. |
| For overseas/international call, fax, or email customerservice@designamerica.com for shipping costs. |
| Building Aids - Add $2 shipping for each item |
| Legal Kit |
$35 |
| Plumbing Kit (not plan specific) |
$30 |
| Electrical Kit (not plan specific) |
$30 |
| Framing Kit (not plan specific) |
$30 |
| Electrical, Framing & Plumbing Kit Package - (buy 2 get 3rd free) |
$60 |
Which Building Aids Do I Need?